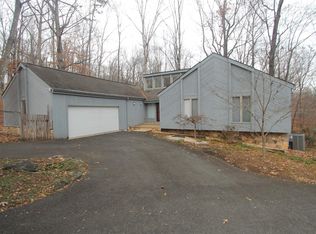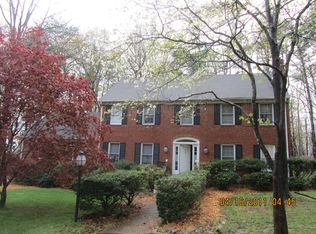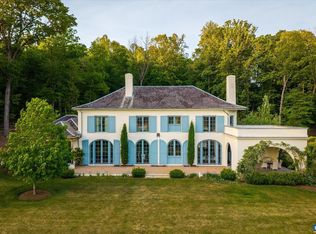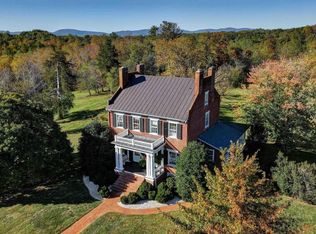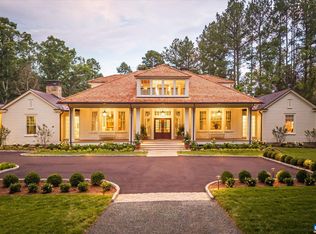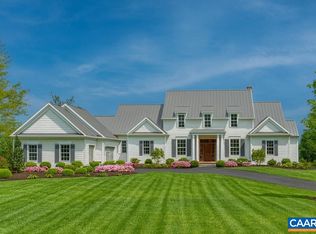Situated just outside Charlottesville, Shack Mountain is a historic masterpiece designed by Fiske Kimball, founder of UVA’s School of Architecture. Built in 1935–36, the home pays tribute to Thomas Jefferson’s architectural legacy, modeled after Jefferson’s design for Farmington. A stunning example of Colonial Revival style, the residence features a Tuscan portico, triple-hung windows, Chinese Chippendale balustrades, and interiors inspired by Pavilion IX at UVA. Listed as a National Historic Landmark, Shack Mountain blends historical integrity with modern livability. Set on 102 acres, the property offers exceptional privacy, with mature trees, open meadows, extensive gardens, and expansive views. A private trail system loops through the landscape and leads to the Rivanna River, ideal for walking or peaceful enjoyment of the natural surroundings. Adjacent to the protected Ivy Creek Natural Area, the land offers added seclusion and lasting conservation. Just minutes from Charlottesville, this is a rare opportunity to own a piece of Virginia’s architectural and cultural history.
Active
$5,750,000
1790 Lambs Rd, Charlottesville, VA 22901
4beds
4,552sqft
Est.:
Single Family Residence
Built in 1937
102.75 Acres Lot
$-- Zestimate®
$1,263/sqft
$-- HOA
What's special
Rivanna riverOpen meadowsExpansive viewsMature treesExtensive gardensTriple-hung windowsPrivate trail system
- 254 days |
- 4,101 |
- 180 |
Zillow last checked: 8 hours ago
Listing updated: August 03, 2025 at 10:27am
Listed by:
ANN HAY HARDY 202-297-0228,
FRANK HARDY SOTHEBY'S INTERNATIONAL REALTY
Source: CAAR,MLS#: 664419 Originating MLS: Charlottesville Area Association of Realtors
Originating MLS: Charlottesville Area Association of Realtors
Tour with a local agent
Facts & features
Interior
Bedrooms & bathrooms
- Bedrooms: 4
- Bathrooms: 4
- Full bathrooms: 4
- Main level bathrooms: 2
- Main level bedrooms: 2
Rooms
- Room types: Bathroom, Bonus Room, Bedroom, Dining Room, Family Room, Full Bath, Foyer, Kitchen, Laundry, Living Room, Office
Primary bedroom
- Level: First
Bedroom
- Level: Basement
Bedroom
- Level: First
Primary bathroom
- Level: First
Bathroom
- Level: First
Bathroom
- Level: Basement
Dining room
- Level: First
Family room
- Level: Basement
Foyer
- Level: First
Kitchen
- Level: First
Laundry
- Level: Basement
Living room
- Level: First
Office
- Level: First
Heating
- Central, Geothermal, Heat Pump
Cooling
- Central Air, Heat Pump
Appliances
- Included: Convection Oven, Dishwasher, Disposal, Gas Range, Microwave, Refrigerator, Dryer, Water Softener, Washer
Features
- Primary Downstairs, Remodeled, Entrance Foyer, Home Office
- Flooring: Hardwood, Wood
- Basement: Exterior Entry,Full,Finished,Interior Entry
- Number of fireplaces: 1
- Fireplace features: One, Wood Burning
Interior area
- Total structure area: 4,552
- Total interior livable area: 4,552 sqft
- Finished area above ground: 1,966
- Finished area below ground: 1,156
Property
Parking
- Total spaces: 2
- Parking features: Carport, Detached, Electricity, Garage, Garage Door Opener, Heated Garage, Garage Faces Side
- Garage spaces: 2
- Has carport: Yes
Features
- Levels: One
- Stories: 1
- Patio & porch: Brick, Front Porch, Porch, Side Porch, Stone
- Has private pool: Yes
- Pool features: Pool, Private
- Has view: Yes
- View description: Garden, Mountain(s), Rural
Lot
- Size: 102.75 Acres
- Features: Conservation Area, Garden, Landscaped, Open Lot, Private, Wooded
- Topography: Bottomland,Rolling
Details
- Parcel number: 4435,35A & 457A
- Zoning description: R Residential
Construction
Type & style
- Home type: SingleFamily
- Architectural style: Mansion
- Property subtype: Single Family Residence
Materials
- Brick, Stick Built
- Foundation: Block
- Roof: Copper
Condition
- Updated/Remodeled
- New construction: No
- Year built: 1937
Utilities & green energy
- Electric: Generator
- Sewer: Septic Tank
- Water: Private, Well
- Utilities for property: Cable Available
Community & HOA
Community
- Features: Stream
- Security: Security System, Carbon Monoxide Detector(s), Smoke Detector(s)
- Subdivision: NONE
HOA
- Has HOA: No
Location
- Region: Charlottesville
Financial & listing details
- Price per square foot: $1,263/sqft
- Tax assessed value: $1,477,000
- Annual tax amount: $12,722
- Date on market: 5/11/2025
- Cumulative days on market: 255 days
- Exclusions: Wrought iron gate at patio hedge, paintings, and all free standing lamps.
Estimated market value
Not available
Estimated sales range
Not available
$5,505/mo
Price history
Price history
| Date | Event | Price |
|---|---|---|
| 5/12/2025 | Listed for sale | $5,750,000$1,263/sqft |
Source: | ||
Public tax history
Public tax history
| Year | Property taxes | Tax assessment |
|---|---|---|
| 2025 | $13,204 +14% | $1,477,000 +8.9% |
| 2024 | $11,585 -1.2% | $1,356,600 -1.2% |
| 2023 | $11,724 +8.7% | $1,372,800 +8.7% |
Find assessor info on the county website
BuyAbility℠ payment
Est. payment
$34,151/mo
Principal & interest
$28353
Property taxes
$3785
Home insurance
$2013
Climate risks
Neighborhood: 22901
Nearby schools
GreatSchools rating
- 4/10Mary Carr Greer Elementary SchoolGrades: PK-5Distance: 1 mi
- 2/10Jack Jouett Middle SchoolGrades: 6-8Distance: 1.1 mi
- 4/10Albemarle High SchoolGrades: 9-12Distance: 1.2 mi
Schools provided by the listing agent
- Elementary: Greer
- Middle: Journey
- High: Albemarle
Source: CAAR. This data may not be complete. We recommend contacting the local school district to confirm school assignments for this home.
- Loading
- Loading
