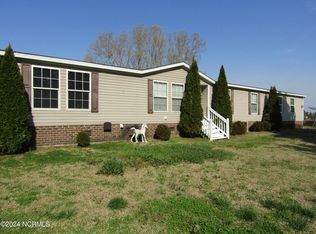Sold for $133,000 on 03/01/24
$133,000
1790 Long Ridge Road, Plymouth, NC 27962
4beds
1,616sqft
Single Family Residence
Built in 1978
0.74 Acres Lot
$157,700 Zestimate®
$82/sqft
$1,444 Estimated rent
Home value
$157,700
$129,000 - $185,000
$1,444/mo
Zestimate® history
Loading...
Owner options
Explore your selling options
What's special
Discover the epitome of Southern charm with this captivating brick rancher located just outside the historic town of Plymouth, NC. This 4-bedroom, 2-bathroom home spans across two parcels, offering an expansive haven of nearly 3/4 of an acre adorned with grapevines, fruit trees, and majestic shade trees.
A two-car metal garage measuring 24' x 31' provides secure parking, complemented by a generous 15'9'' x 15'9'' shed for additional storage needs. The property boasts a durable metal roof, approximately 10 years old, ensuring longevity and peace of mind.
Inside, the thoughtful layout places the primary bedroom at one end of the house for added privacy, while the remaining three bedrooms occupy the opposite end. The living room exudes warmth with a wood-burning fireplace and a distinctive built-in gun cabinet, adding character to the space. A formal dining room, featuring a wood stove, invites gatherings and culinary delights.
Practicality meets convenience with the utility room, equipped with a washer and dryer that seamlessly convey with the home. This space opens onto a spacious sunroom, creating a seamless transition to outdoor living. Additionally, a chest freezer in the sunroom is included, enhancing the overall functionality of this delightful property. Immerse yourself in the tranquility and charm of this Southern gem, where every detail reflects a perfect blend of comfort and style.
Zillow last checked: 8 hours ago
Listing updated: March 01, 2024 at 02:03pm
Listed by:
Shane Noblin 252-722-4740,
eXp Realty
Bought with:
Shane Noblin, 319277
eXp Realty
Source: Hive MLS,MLS#: 100414570 Originating MLS: Albemarle Area Association of REALTORS
Originating MLS: Albemarle Area Association of REALTORS
Facts & features
Interior
Bedrooms & bathrooms
- Bedrooms: 4
- Bathrooms: 2
- Full bathrooms: 2
Primary bedroom
- Level: Primary Living Area
Dining room
- Features: Formal
Heating
- Heat Pump, Electric
Cooling
- Central Air
Appliances
- Included: Electric Oven, Freezer, Washer, Refrigerator, Dryer
- Laundry: Dryer Hookup, Washer Hookup, Laundry Room
Features
- Whole House Fan
- Flooring: Carpet, Vinyl
Interior area
- Total structure area: 1,616
- Total interior livable area: 1,616 sqft
Property
Parking
- Total spaces: 2
- Parking features: Concrete, Unpaved
Features
- Levels: One
- Stories: 1
- Patio & porch: Porch
- Fencing: None
Lot
- Size: 0.74 Acres
- Dimensions: 255,39,81,137,203,163
Details
- Parcel number: 6755,00983121
- Zoning: rs
- Special conditions: Standard
Construction
Type & style
- Home type: SingleFamily
- Property subtype: Single Family Residence
Materials
- Brick
- Foundation: Brick/Mortar, Block
- Roof: Metal
Condition
- New construction: No
- Year built: 1978
Utilities & green energy
- Sewer: Septic Tank
- Water: Public, Well
- Utilities for property: Water Available
Community & neighborhood
Location
- Region: Plymouth
- Subdivision: None
Other
Other facts
- Listing agreement: Exclusive Right To Sell
- Listing terms: Cash,Conventional
Price history
| Date | Event | Price |
|---|---|---|
| 3/1/2024 | Sold | $133,000-11.3%$82/sqft |
Source: | ||
| 2/22/2024 | Pending sale | $150,000$93/sqft |
Source: | ||
| 11/13/2023 | Listed for sale | $150,000$93/sqft |
Source: | ||
| 11/7/2023 | Listing removed | -- |
Source: | ||
| 10/23/2023 | Listed for sale | $150,000$93/sqft |
Source: | ||
Public tax history
| Year | Property taxes | Tax assessment |
|---|---|---|
| 2025 | $1,006 +3.1% | $73,700 |
| 2024 | $976 +49.9% | $73,700 |
| 2023 | $651 +6.8% | $73,700 |
Find assessor info on the county website
Neighborhood: 27962
Nearby schools
GreatSchools rating
- 8/10Pines ElementaryGrades: PK-5Distance: 10.2 mi
- 4/10Washington County UnionGrades: 6-8Distance: 10.2 mi
- 2/10Washington County HighGrades: 9-12Distance: 4.5 mi

Get pre-qualified for a loan
At Zillow Home Loans, we can pre-qualify you in as little as 5 minutes with no impact to your credit score.An equal housing lender. NMLS #10287.
