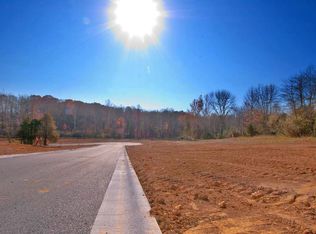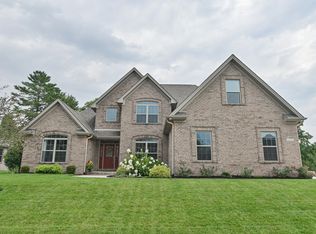Sold
$585,000
1790 Terrace Lake Rd, Columbus, IN 47201
3beds
2,680sqft
Residential, Single Family Residence
Built in 1957
2.98 Acres Lot
$-- Zestimate®
$218/sqft
$2,576 Estimated rent
Home value
Not available
Estimated sales range
Not available
$2,576/mo
Zestimate® history
Loading...
Owner options
Explore your selling options
What's special
Step into an immaculate, move-in ready 2600 sqft. ranch style home with a Mid-century feel, on 2.9 beautiful acres; a nature lover's haven right in town. Featuring a chef's kitchen with stainless steel appliances, a induction cook-top, a new dishwasher, updated granite countertops & backsplash, and an island with ample working space. The open kitchen & dining area are perfect for formal gatherings and everyday meals alike. An inviting primary suite offers its own separate sitting room, walk-in closet, an ensuite bath with double sinks, and a separate tub and shower. Highlights include quality bamboo flooring, high end carpet, updated light fixtures, skylights, new doors, a newly installed energy efficient HVAC system and more. Outside, the patio and lovely pergola are ideal for relaxing or entertaining. A detached four-car garage with workshop space offers versatility for hobbies and extra vehicles, with an additional storage shed next to it. Driveway has RV parking space. All this, with no HOA, just minutes from shopping, parks, and highways; making this rare, west-side of town retreat, the perfect blend of beauty, space, style, and accessibility.
Zillow last checked: 8 hours ago
Listing updated: December 17, 2025 at 02:12pm
Listing Provided by:
Janet Haight 812-314-1195,
CENTURY 21 Scheetz
Bought with:
Kelly Huff
F.C. Tucker Company
Byron Wheeler
F.C. Tucker Company
Source: MIBOR as distributed by MLS GRID,MLS#: 22072482
Facts & features
Interior
Bedrooms & bathrooms
- Bedrooms: 3
- Bathrooms: 3
- Full bathrooms: 3
- Main level bathrooms: 3
- Main level bedrooms: 3
Primary bedroom
- Level: Main
- Area: 210 Square Feet
- Dimensions: 14x15
Bedroom 2
- Level: Main
- Area: 154 Square Feet
- Dimensions: 11x14
Bedroom 3
- Level: Main
- Area: 176 Square Feet
- Dimensions: 11x16
Dining room
- Level: Main
- Area: 224 Square Feet
- Dimensions: 14x16
Family room
- Level: Main
- Area: 266 Square Feet
- Dimensions: 19x14
Kitchen
- Level: Main
- Area: 238 Square Feet
- Dimensions: 14x17
Laundry
- Level: Main
- Area: 117 Square Feet
- Dimensions: 9x13
Living room
- Level: Main
- Area: 350 Square Feet
- Dimensions: 25x14
Office
- Level: Main
- Area: 70 Square Feet
- Dimensions: 10x7
Sun room
- Features: Tile-Ceramic
- Level: Main
- Area: 150 Square Feet
- Dimensions: 10x15
Heating
- Forced Air, Electric
Cooling
- Central Air
Appliances
- Included: Electric Cooktop, Dishwasher, Disposal, Oven, Refrigerator, Electric Water Heater
Features
- Attic Access, Built-in Features, Walk-In Closet(s), Hardwood Floors, High Speed Internet, Kitchen Island
- Flooring: Hardwood
- Windows: Wood Work Painted
- Has basement: No
- Attic: Access Only
- Number of fireplaces: 1
- Fireplace features: Family Room, Gas Log, Masonry
Interior area
- Total structure area: 2,680
- Total interior livable area: 2,680 sqft
Property
Parking
- Total spaces: 4
- Parking features: Detached, Asphalt, Guest, RV Access/Parking, Storage, Workshop in Garage
- Garage spaces: 4
Features
- Levels: One
- Stories: 1
- Patio & porch: Patio, Porch
Lot
- Size: 2.98 Acres
- Features: Mature Trees, Trees-Small (Under 20 Ft), Wooded, See Remarks
Details
- Parcel number: 039533000001400005
- Horse amenities: None
Construction
Type & style
- Home type: SingleFamily
- Architectural style: Ranch
- Property subtype: Residential, Single Family Residence
Materials
- Wood Siding
- Foundation: Slab
Condition
- New construction: No
- Year built: 1957
Utilities & green energy
- Water: Public
Community & neighborhood
Location
- Region: Columbus
- Subdivision: Deer Creek
Price history
| Date | Event | Price |
|---|---|---|
| 12/10/2025 | Sold | $585,000+10.4%$218/sqft |
Source: | ||
| 11/17/2025 | Pending sale | $529,900$198/sqft |
Source: | ||
| 11/14/2025 | Listed for sale | $529,900+96.3%$198/sqft |
Source: | ||
| 12/30/2013 | Sold | $270,000-50.9%$101/sqft |
Source: | ||
| 4/28/2006 | Sold | $550,000$205/sqft |
Source: Agent Provided Report a problem | ||
Public tax history
| Year | Property taxes | Tax assessment |
|---|---|---|
| 2022 | $3,768 -3.5% | $295,900 +0.6% |
| 2021 | $3,904 +8.4% | $294,200 -3.5% |
| 2020 | $3,603 -18.2% | $304,800 +1% |
Find assessor info on the county website
Neighborhood: 47201
Nearby schools
GreatSchools rating
- 7/10Southside Elementary SchoolGrades: PK-6Distance: 1.8 mi
- 4/10Central Middle SchoolGrades: 7-8Distance: 3.3 mi
- 7/10Columbus North High SchoolGrades: 9-12Distance: 4.4 mi

Get pre-qualified for a loan
At Zillow Home Loans, we can pre-qualify you in as little as 5 minutes with no impact to your credit score.An equal housing lender. NMLS #10287.

