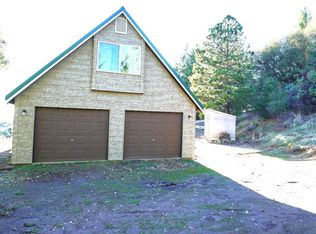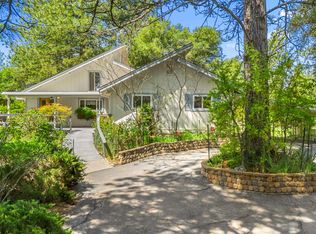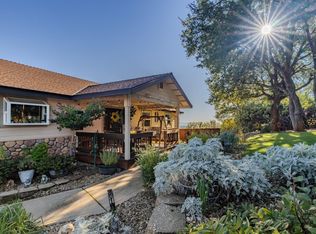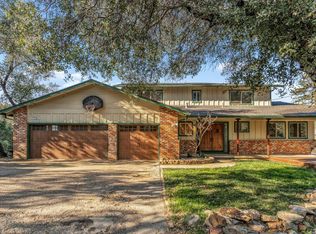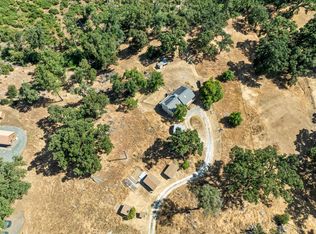17900 Holly Rd, Fiddletown, CA 95629
What's special
- 103 days |
- 592 |
- 35 |
Zillow last checked: 8 hours ago
Listing updated: November 06, 2025 at 08:27am
Neeta Patel DRE #01845488 209-418-8608,
Vista Sotheby's International Realty
Facts & features
Interior
Bedrooms & bathrooms
- Bedrooms: 4
- Bathrooms: 3
- Full bathrooms: 2
- Partial bathrooms: 1
Rooms
- Room types: Master Bathroom, Master Bedroom, Den, Dining Room, Family Room, Great Room, Sun Room, Kitchen, Workshop, Living Room
Primary bedroom
- Features: Balcony, Sitting Room, Closet, Outside Access
Primary bathroom
- Features: Shower Stall(s), Double Vanity, Tile, Window
Dining room
- Features: Breakfast Nook, Formal Room, Bar, Space in Kitchen, Formal Area
Kitchen
- Features: Breakfast Area, Marble Counter, Breakfast Room, Other Counter, Pantry Cabinet, Quartz Counter, Kitchen Island, Stone Counters
Heating
- Baseboard, Central, Radiant, Electric, Fireplace(s), Solar, Wood Stove, See Remarks
Cooling
- Ceiling Fan(s), Central Air
Appliances
- Included: Built-In Electric Oven, Free-Standing Refrigerator, Gas Cooktop, Built-In Gas Range, Gas Water Heater, Range Hood, Ice Maker, Dishwasher, Disposal, Microwave, Double Oven, ENERGY STAR Qualified Appliances, Wine Refrigerator, Other
- Laundry: Laundry Closet, Gas Dryer Hookup, Other
Features
- Flooring: Carpet, Laminate, Tile, Wood
- Number of fireplaces: 1
- Fireplace features: Living Room, Family Room, Wood Burning Stove
Interior area
- Total interior livable area: 2,948 sqft
Property
Parking
- Total spaces: 2
- Parking features: 24'+ Deep Garage, Attached, Garage Door Opener, Garage Faces Front, Shared Driveway, Driveway
- Attached garage spaces: 2
- Has uncovered spaces: Yes
Features
- Stories: 1
- Exterior features: Balcony, Outdoor Grill
- Fencing: Wire,Wood,Fenced
Lot
- Size: 3.03 Acres
- Features: Private, Shape Regular, See Remarks, Landscaped
Details
- Additional structures: Shed(s), Storage, Outbuilding
- Parcel number: 015280040000
- Zoning description: R1
- Special conditions: Standard
Construction
Type & style
- Home type: SingleFamily
- Architectural style: Ranch,Traditional,Other
- Property subtype: Single Family Residence
Materials
- Glass, Wood Siding, Other
- Roof: Composition
Condition
- Year built: 1991
Utilities & green energy
- Sewer: Septic System
- Water: Well, Private
- Utilities for property: Electric, Solar, Internet Available, Other, Propane Tank Owned
Green energy
- Energy generation: Solar
Community & HOA
HOA
- Has HOA: Yes
- Amenities included: Other
- HOA fee: $300 annually
Location
- Region: Fiddletown
Financial & listing details
- Price per square foot: $200/sqft
- Tax assessed value: $454,581
- Annual tax amount: $4,608
- Price range: $589K - $589K
- Date on market: 10/16/2025
- Road surface type: Paved, Gravel

Neeta Patel
(209) 418-8608
By pressing Contact Agent, you agree that the real estate professional identified above may call/text you about your search, which may involve use of automated means and pre-recorded/artificial voices. You don't need to consent as a condition of buying any property, goods, or services. Message/data rates may apply. You also agree to our Terms of Use. Zillow does not endorse any real estate professionals. We may share information about your recent and future site activity with your agent to help them understand what you're looking for in a home.
Estimated market value
$577,500
$549,000 - $606,000
$2,892/mo
Price history
Price history
| Date | Event | Price |
|---|---|---|
| 10/16/2025 | Listed for sale | $589,000-7.2%$200/sqft |
Source: MetroList Services of CA #225133934 Report a problem | ||
| 9/25/2025 | Listing removed | $635,000$215/sqft |
Source: MetroList Services of CA #225088492 Report a problem | ||
| 9/9/2025 | Price change | $635,000-2.3%$215/sqft |
Source: MetroList Services of CA #225088492 Report a problem | ||
| 7/3/2025 | Listed for sale | $649,900-7%$220/sqft |
Source: MetroList Services of CA #225088492 Report a problem | ||
| 6/24/2025 | Listing removed | -- |
Source: MetroList Services of CA #224129934 Report a problem | ||
Public tax history
Public tax history
| Year | Property taxes | Tax assessment |
|---|---|---|
| 2025 | $4,608 +1.9% | $454,581 +2% |
| 2024 | $4,520 +2% | $445,669 +2% |
| 2023 | $4,430 +2.7% | $436,932 +4% |
Find assessor info on the county website
BuyAbility℠ payment
Climate risks
Neighborhood: 95629
Nearby schools
GreatSchools rating
- 6/10Sutter Creek Elementary SchoolGrades: K-6Distance: 9.2 mi
- 3/10Ione Junior High SchoolGrades: 6-8Distance: 10.8 mi
- 9/10Amador High SchoolGrades: 9-12Distance: 9.3 mi
- Loading
