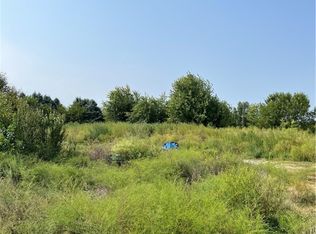Sold for $200,000
$200,000
17901 E 950 North Rd, Georgetown, IL 61846
3beds
1,800sqft
Single Family Residence
Built in 1950
3.55 Acres Lot
$230,600 Zestimate®
$111/sqft
$1,499 Estimated rent
Home value
$230,600
$217,000 - $247,000
$1,499/mo
Zestimate® history
Loading...
Owner options
Explore your selling options
What's special
Have you been looking for a property nestled away in the countryside that provides you with complete seclusion? Well, look no further than this 3-bedroom, 2-bathroom move-in-ready home! The 3.55-acre property features a 1.5-car garage, a pole barn with concrete floors, and an updated dual-working outhouse for all of your bonfires. The open-concept living space has an updated kitchen with an island and stainless steel appliances. The primary bathroom and guest bathroom were both completely gutted and remodeled. In 2022, the black gutters were installed, and the septic and leach field were replaced. The roof, windows, electrical, and plumbing were all completely replaced in 2019. Other updates include a new water softener, stamped concrete sidewalk, painted front and back porch, and gravel added to the driveway. This countryside property will not last long, so call today to schedule your showing!
Zillow last checked: 8 hours ago
Listing updated: July 28, 2023 at 08:14am
Listed by:
Hayley Siefert 217-356-6100,
Keller Williams Realty - Danville
Bought with:
Hayley Siefert, 475173306
Keller Williams Realty - Danville
Source: CIBR,MLS#: 6227621 Originating MLS: Central Illinois Board Of REALTORS
Originating MLS: Central Illinois Board Of REALTORS
Facts & features
Interior
Bedrooms & bathrooms
- Bedrooms: 3
- Bathrooms: 2
- Full bathrooms: 2
Primary bedroom
- Level: Main
- Dimensions: 13.8 x 12.6
Bedroom
- Level: Main
- Dimensions: 12.8 x 11.5
Bedroom
- Level: Main
- Dimensions: 11.9 x 10.11
Primary bathroom
- Level: Main
Bonus room
- Level: Main
- Dimensions: 13.1 x 9.1
Other
- Level: Main
Kitchen
- Level: Main
- Dimensions: 15.1 x 14.11
Laundry
- Level: Main
Living room
- Level: Main
- Dimensions: 15.1 x 15
Heating
- Forced Air
Cooling
- Central Air
Appliances
- Included: Dryer, Dishwasher, Microwave, Oven, Propane Water Heater, Refrigerator, Washer, Water Softener
- Laundry: Main Level
Features
- Kitchen Island, Bath in Primary Bedroom, Main Level Primary, Walk-In Closet(s)
- Windows: Replacement Windows
- Basement: Crawl Space,Sump Pump
- Has fireplace: No
Interior area
- Total structure area: 1,800
- Total interior livable area: 1,800 sqft
- Finished area above ground: 1,800
Property
Parking
- Total spaces: 1.5
- Parking features: Detached, Garage
- Garage spaces: 1.5
Features
- Levels: One
- Stories: 1
- Patio & porch: Front Porch, Deck
- Exterior features: Deck
Lot
- Size: 3.55 Acres
- Dimensions: 3.55 acres
Details
- Additional structures: Outbuilding
- Parcel number: 2821200004
- Zoning: Other
- Special conditions: None
Construction
Type & style
- Home type: SingleFamily
- Architectural style: Ranch
- Property subtype: Single Family Residence
Materials
- Vinyl Siding
- Foundation: Crawlspace
- Roof: Asphalt,Metal
Condition
- Year built: 1950
Utilities & green energy
- Sewer: Septic Tank
- Water: Well
Community & neighborhood
Security
- Security features: Smoke Detector(s)
Location
- Region: Georgetown
Other
Other facts
- Road surface type: Gravel
Price history
| Date | Event | Price |
|---|---|---|
| 7/28/2023 | Sold | $200,000+2.8%$111/sqft |
Source: | ||
| 6/29/2023 | Pending sale | $194,500$108/sqft |
Source: | ||
| 6/9/2023 | Contingent | $194,500$108/sqft |
Source: | ||
| 6/7/2023 | Listed for sale | $194,500+29.7%$108/sqft |
Source: | ||
| 7/24/2019 | Sold | $150,000-4.4%$83/sqft |
Source: Public Record Report a problem | ||
Public tax history
| Year | Property taxes | Tax assessment |
|---|---|---|
| 2023 | $3,812 +3.9% | $52,536 +5.4% |
| 2022 | $3,671 +4.3% | $49,835 +5% |
| 2021 | $3,519 +4.9% | $47,462 +6% |
Find assessor info on the county website
Neighborhood: 61846
Nearby schools
GreatSchools rating
- 6/10Pine Crest Elementary SchoolGrades: PK-5Distance: 2.7 mi
- 6/10Mary Miller Junior High SchoolGrades: 6-8Distance: 2.8 mi
- 3/10Georgetown-Ridge Farm High SchoolGrades: 9-12Distance: 3 mi
Schools provided by the listing agent
- District: Georgetown Ridge Farm Dist. #4
Source: CIBR. This data may not be complete. We recommend contacting the local school district to confirm school assignments for this home.
Get pre-qualified for a loan
At Zillow Home Loans, we can pre-qualify you in as little as 5 minutes with no impact to your credit score.An equal housing lender. NMLS #10287.
