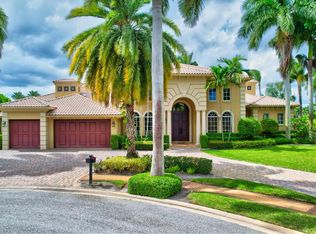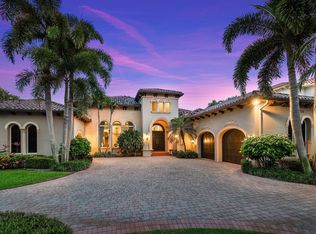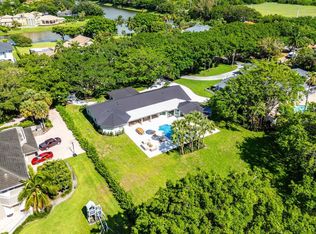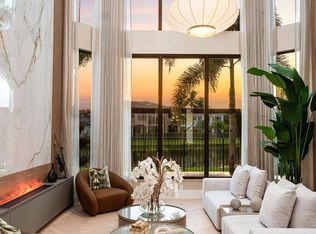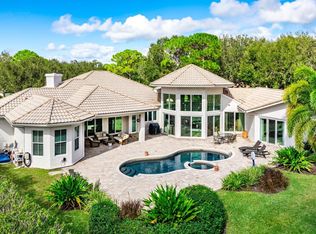Best Value in St. Andrews Country Club! Discover unparalleled privacy and light filled interiors at this beautifully renovated estate, ideally located on nearly half an acre at the end of a quiet cul-de-sac street. This spacious 5 bedroom, 6 bathroom home offers unmatched serenity and grand scale with its soaring 20-foot ceilings, abundant natural light, and an inviting highly functional floor plan. **NO STEPS** The grand first-floor primary suite features dual bathrooms and walk-in closets, along with direct access to the pool and outdoor living space. 4 additional en-suite bedrooms are generously sized. The bright, white chef's kitchen is both functional and stylish--ideal for entertaining large groups or gatherings. Outside, the resort-style backyard features a fully equipped summer kitchen with Florida Room Dining, heated pool and spa, and a spacious yard ideal for children or pets. Additional highlights include a 3-car garage, 3 new A/C units, impact glass, and a whole-house generator for year-round comfort and peace of mind.
St Andrews is a 24hr manned and gated mandatory membership country club community featuring 36 holes of championship golf, a full service 11,000 sq ft spa, multiple dining venues, a 20,000 sq ft tennis and fitness facility, 14 tennis courts and four pickleball courts, an aquatic center with three pools, playground & rec rooms and is recognized as an Elite Distinguished Club of the World, a Platinum Club of America, one of the Top Ten Healthiest Clubs in America, and received the 2019 North America Best Day Spa by World Spa Awards.
DISCLAIMER: Written & verbal information provided including but not limited to prices, measurements, square footage's, lot sizes, calculations & statistics have been obtained & conveyed from third-parties such as the applicable MLS, public records & other sources. All information including that produced by the Seller or Listing Broker/agent are subject to errors, omissions or changes without notice & should be independently verified by any prospect for the purchase of a Property. The Seller & Listing Broker/agent expressly disclaim any warranty or representation regarding all information. Prospective purchasers' use of this or any written & verbal information is acknowledgement of this disclaimer & that Prospects shall perform their own due diligence.
Pending
$3,250,000
17906 Aberdeen Way, Boca Raton, FL 33496
5beds
4,996sqft
Est.:
Single Family Residence
Built in 1990
0.45 Acres Lot
$-- Zestimate®
$651/sqft
$707/mo HOA
What's special
Heated pool and spaAbundant natural lightFully equipped summer kitchenResort-style backyardGrand first-floor primary suiteNearly half an acreQuiet cul-de-sac street
- 253 days |
- 89 |
- 1 |
Zillow last checked: 8 hours ago
Listing updated: December 09, 2025 at 04:41am
Listed by:
Blake Benjamin Morris 561-901-6960,
Lang Realty/ BR,
Jeannine Patricia Morris 561-706-8287,
Lang Realty/ BR
Source: BeachesMLS,MLS#: RX-11089100 Originating MLS: Beaches MLS
Originating MLS: Beaches MLS
Facts & features
Interior
Bedrooms & bathrooms
- Bedrooms: 5
- Bathrooms: 6
- Full bathrooms: 6
Rooms
- Room types: Family Room, Florida, Loft
Primary bedroom
- Level: M
- Area: 352 Square Feet
- Dimensions: 22 x 16
Kitchen
- Level: M
- Area: 240 Square Feet
- Dimensions: 16 x 15
Living room
- Level: M
- Area: 792 Square Feet
- Dimensions: 33 x 24
Heating
- Central, Zoned
Cooling
- Central Air, Zoned
Appliances
- Included: Dishwasher, Dryer, Freezer, Microwave, Electric Range, Refrigerator, Wall Oven, Washer
- Laundry: Inside
Features
- Bar, Kitchen Island, Upstairs Living Area, Volume Ceiling, Walk-In Closet(s), Wet Bar, Central Vacuum
- Flooring: Marble
- Windows: Drapes, Hurricane Windows, Impact Glass, Sliding, Impact Glass (Partial)
Interior area
- Total structure area: 5,993
- Total interior livable area: 4,996 sqft
Property
Parking
- Total spaces: 3
- Parking features: 2+ Spaces, Covered, Circular Driveway, Driveway, Garage - Attached
- Attached garage spaces: 3
- Has uncovered spaces: Yes
Features
- Levels: Multi/Split
- Stories: 2
- Patio & porch: Deck, Open Patio
- Exterior features: Built-in Barbecue, Outdoor Kitchen
- Has private pool: Yes
- Pool features: Heated, In Ground, Pool/Spa Combo, Community
- Has spa: Yes
- Spa features: Community, Spa
- Has view: Yes
- View description: Garden, Pool
- Waterfront features: Lake Front
Lot
- Size: 0.45 Acres
- Features: 1/4 to 1/2 Acre, Sidewalks
Details
- Parcel number: 00424633030001910
- Zoning: RT
- Other equipment: Permanent Generator (Whole House Coverage)
Construction
Type & style
- Home type: SingleFamily
- Property subtype: Single Family Residence
Materials
- CBS
Condition
- Resale
- New construction: No
- Year built: 1990
Utilities & green energy
- Sewer: Public Sewer
- Water: Public
- Utilities for property: Cable Connected
Community & HOA
Community
- Features: Basketball, Cafe/Restaurant, Clubhouse, Fitness Center, Game Room, Golf, Manager on Site, Pickleball, Putting Green, Sidewalks, Soccer Field, Street Lights, Tennis Court(s), Club Membership Req, Golf Purchase, Gated
- Security: Gated with Guard, Security Patrol
- Subdivision: St Andrews Country Club
HOA
- Has HOA: Yes
- Services included: Cable TV, Common Areas, Manager, Security
- HOA fee: $707 monthly
- Application fee: $150
- Membership fee: $400,000
- Additional fee info: Membership Fee: 400000
Location
- Region: Boca Raton
Financial & listing details
- Price per square foot: $651/sqft
- Tax assessed value: $2,106,933
- Annual tax amount: $29,962
- Date on market: 5/9/2025
- Listing terms: Cash
- Lease term: Min Days to Lease: 365
Estimated market value
Not available
Estimated sales range
Not available
$15,963/mo
Price history
Price history
| Date | Event | Price |
|---|---|---|
| 12/9/2025 | Pending sale | $3,250,000$651/sqft |
Source: | ||
| 5/9/2025 | Listed for sale | $3,250,000-7%$651/sqft |
Source: | ||
| 5/1/2025 | Listing removed | $3,495,000$700/sqft |
Source: | ||
| 10/8/2024 | Listed for sale | $3,495,000$700/sqft |
Source: | ||
| 10/2/2024 | Pending sale | $3,495,000$700/sqft |
Source: | ||
Public tax history
Public tax history
| Year | Property taxes | Tax assessment |
|---|---|---|
| 2024 | $29,962 +10.2% | $1,627,119 +10% |
| 2023 | $27,198 +17.9% | $1,479,199 +10% |
| 2022 | $23,072 +50.9% | $1,344,726 +56.9% |
Find assessor info on the county website
BuyAbility℠ payment
Est. payment
$22,665/mo
Principal & interest
$16107
Property taxes
$4713
Other costs
$1845
Climate risks
Neighborhood: 33496
Nearby schools
GreatSchools rating
- 10/10Calusa Elementary SchoolGrades: PK-5Distance: 1.9 mi
- 8/10Spanish River Community High SchoolGrades: 6-12Distance: 1.1 mi
- 9/10Omni Middle SchoolGrades: 6-8Distance: 1.1 mi
Schools provided by the listing agent
- Elementary: Calusa Elementary School
- Middle: Omni Middle School
- High: Spanish River Community High School
Source: BeachesMLS. This data may not be complete. We recommend contacting the local school district to confirm school assignments for this home.
- Loading
