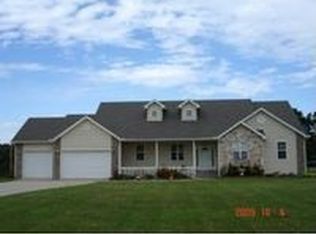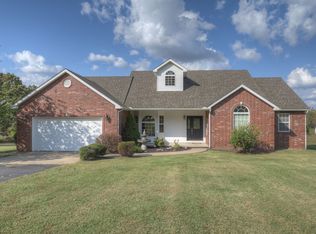Closed
Price Unknown
17909 Locust Road, Neosho, MO 64850
3beds
2,003sqft
Single Family Residence
Built in 1970
1 Acres Lot
$213,700 Zestimate®
$--/sqft
$1,354 Estimated rent
Home value
$213,700
$182,000 - $244,000
$1,354/mo
Zestimate® history
Loading...
Owner options
Explore your selling options
What's special
Enjoy the peace of country living just a few minutes from downtown! Sitting on one acre in a very desirable area, this home was completely renovated in 2021. The fresh, sleek design includes laminate flooring, new cabinets, butcher block countertops, walk-in pantry, stainless appliances, custom tiled shower and so much more. The spacious living room opens up to a fantastic bonus space, separated with stylish sliding barn doors. The master suite features its own private deck, spacious en suite and walk-in closet. Oversized mudroom and laundry room offer an abundance of storage and organization for everyone, and even offers a bonus utility sink! Enjoy the enormous fenced-in backyard with so many possibilities. This property checks all the boxes on your Wish List!
Zillow last checked: 8 hours ago
Listing updated: September 21, 2025 at 04:29pm
Listed by:
Dara Steffen 417-850-7052,
Keller Williams Realty Elevate
Bought with:
Dara Steffen, 2017043826
Keller Williams Realty Elevate
Source: SOMOMLS,MLS#: 60258305
Facts & features
Interior
Bedrooms & bathrooms
- Bedrooms: 3
- Bathrooms: 2
- Full bathrooms: 2
Bedroom 1
- Area: 252
- Dimensions: 14 x 18
Bedroom 2
- Area: 100
- Dimensions: 10 x 10
Bedroom 3
- Area: 130
- Dimensions: 10 x 13
Dining area
- Area: 100
- Dimensions: 10 x 10
Entry hall
- Area: 81
- Dimensions: 9 x 9
Laundry
- Area: 117
- Dimensions: 9 x 13
Living room
- Area: 272
- Dimensions: 17 x 16
Office
- Area: 130
- Dimensions: 10 x 13
Heating
- Central, Mini-Splits, Propane
Cooling
- Central Air, Ductless
Appliances
- Included: Dishwasher, Free-Standing Electric Oven, Exhaust Fan, Refrigerator
- Laundry: Main Level, W/D Hookup
Features
- Walk-in Shower, Other Counters, High Ceilings, Walk-In Closet(s)
- Flooring: Laminate
- Windows: Blinds
- Has basement: No
- Attic: Access Only:No Stairs
- Has fireplace: No
Interior area
- Total structure area: 2,003
- Total interior livable area: 2,003 sqft
- Finished area above ground: 2,003
- Finished area below ground: 0
Property
Parking
- Total spaces: 2
- Parking features: Driveway, Paved, Garage Faces Front
- Attached garage spaces: 2
- Has uncovered spaces: Yes
Features
- Levels: One
- Stories: 1
- Patio & porch: Patio, Deck
- Fencing: Chain Link
- Has view: Yes
- View description: City
Lot
- Size: 1 Acres
- Features: Cleared
Details
- Parcel number: 1450260
Construction
Type & style
- Home type: SingleFamily
- Architectural style: Traditional
- Property subtype: Single Family Residence
Materials
- Brick
- Foundation: Crawl Space
- Roof: Metal
Condition
- Year built: 1970
Utilities & green energy
- Sewer: Septic Tank
- Water: Private
Community & neighborhood
Location
- Region: Neosho
- Subdivision: N/A
Other
Other facts
- Listing terms: Cash,VA Loan,USDA/RD,FHA,Conventional
- Road surface type: Asphalt
Price history
| Date | Event | Price |
|---|---|---|
| 6/27/2024 | Sold | -- |
Source: | ||
| 5/16/2024 | Pending sale | $224,900$112/sqft |
Source: | ||
| 4/27/2024 | Price change | $224,900-4.3%$112/sqft |
Source: | ||
| 3/29/2024 | Price change | $234,900-2.1%$117/sqft |
Source: | ||
| 1/24/2024 | Price change | $239,900-2%$120/sqft |
Source: | ||
Public tax history
Tax history is unavailable.
Neighborhood: 64850
Nearby schools
GreatSchools rating
- 3/10Benton Elementary SchoolGrades: K-4Distance: 2.1 mi
- 5/10Neosho Jr. High SchoolGrades: 7-8Distance: 5.1 mi
- 3/10Neosho High SchoolGrades: 9-12Distance: 3.4 mi
Schools provided by the listing agent
- Elementary: Benton
- Middle: Neosho
- High: Neosho
Source: SOMOMLS. This data may not be complete. We recommend contacting the local school district to confirm school assignments for this home.

