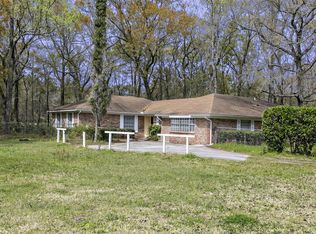Welcome home! This 4.34 acre estate is everything you never knew you needed. Fish filled retention pond, mature oak trees, blueberry bushes, swinging chairs, basically your private retreat, and yet just 15-20 minute drive in to the heart of Jacksonville. The home itself is a custom built (1989) 3 bedroom 2 bath. Featuring a cooking island, multiple lazy Susan's, and cabinets galore. Large laundry/utility area/and mud room, ample sized family area, and separate dining room, with a fully enclosed back porch. The large master suite features walk-in closet and en-suite with jetted tub, separate walk in shower, and dual vanities. Now, let's talk about the rest... Detached from the home is a massive garage with its own extra storage room and full bathroom AND detached RV/Boat storage. See it now
This property is off market, which means it's not currently listed for sale or rent on Zillow. This may be different from what's available on other websites or public sources.
