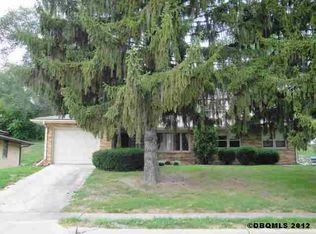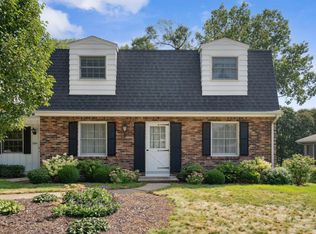Sold for $250,000
$250,000
1791 Avalon Rd, Dubuque, IA 52001
3beds
1,936sqft
SINGLE FAMILY - DETACHED
Built in 1965
9,147.6 Square Feet Lot
$253,100 Zestimate®
$129/sqft
$1,810 Estimated rent
Home value
$253,100
$233,000 - $276,000
$1,810/mo
Zestimate® history
Loading...
Owner options
Explore your selling options
What's special
This beautifully maintained all-brick split-level home comes with 3 beds, 2 baths and a 1 car garage. Nicely nestled in a quiet, established neighborhood, this home offers durability, style, and versatility across multiple living levels. Step inside to a beautiful foyer and discover a bright and inviting main level featuring a spacious living area. A thoughtfully designed kitchen maximizes space and functionality. While compact in size, the kitchen is equipped with an abundance of cabinetry, a generous pantry, and smart storage solutions—perfect for keeping everything organized and within reach. The lower level boasts a second living space or family room, perfect for movie nights, a home office, or a play area—plus a convenient full bath and access to the backyard. As well the laundry space offers additional storage with epoxy flooring. Enjoy peace of mind with the durability of solid brick construction, and relax outdoors on the patio, ideal for grilling or gatherings.
Zillow last checked: 8 hours ago
Listing updated: July 02, 2025 at 10:06am
Listed by:
Patricia Burgmeier Walz 563-599-1194,
American Realty of Dubuque, Inc.
Bought with:
Gretchen Holl-Potter
Remax Advantage
Source: East Central Iowa AOR,MLS#: 152116
Facts & features
Interior
Bedrooms & bathrooms
- Bedrooms: 3
- Bathrooms: 2
- Full bathrooms: 2
- Main level bathrooms: 1
- Main level bedrooms: 3
Bedroom 1
- Level: Main
- Area: 145.54
- Dimensions: 11.11 x 13.1
Bedroom 2
- Level: Main
- Area: 128.52
- Dimensions: 10.8 x 11.9
Bedroom 3
- Level: Main
- Area: 119.21
- Dimensions: 9.1 x 13.1
Dining room
- Level: Main
- Area: 128.04
- Dimensions: 13.2 x 9.7
Family room
- Level: Lower
- Area: 523.97
- Dimensions: 34.7 x 15.1
Kitchen
- Level: Main
- Area: 192.72
- Dimensions: 13.2 x 14.6
Living room
- Level: Main
- Area: 280.84
- Dimensions: 23.6 x 11.9
Heating
- Forced Air
Cooling
- Central Air
Appliances
- Included: Refrigerator, Range/Oven, Washer, Dryer
- Laundry: Lower Level
Features
- Windows: Window Treatments
- Basement: Full
- Has fireplace: No
- Fireplace features: None
Interior area
- Total structure area: 1,936
- Total interior livable area: 1,936 sqft
- Finished area above ground: 1,426
Property
Parking
- Total spaces: 1
- Parking features: Attached - 1
- Attached garage spaces: 1
- Details: Garage Feature: Cabinets, Electricity, No-Step Entry, Floor Drain, Service Entry, Remote Garage Door Opener
Features
- Levels: Multi/Split
- Patio & porch: Patio, Deck, Porch
Lot
- Size: 9,147 sqft
Details
- Additional structures: Shed(s)
- Parcel number: 1022380021
- Zoning: Res
- Other equipment: Satellite Dish
Construction
Type & style
- Home type: SingleFamily
- Property subtype: SINGLE FAMILY - DETACHED
Materials
- Brick, Tan Siding
- Foundation: Concrete Perimeter
- Roof: Asp/Composite Shngl
Condition
- New construction: No
- Year built: 1965
Utilities & green energy
- Gas: Gas
- Sewer: Public Sewer
- Water: Public
Community & neighborhood
Community
- Community features: Sidewalks
Location
- Region: Dubuque
Other
Other facts
- Listing terms: Cash,Financing
Price history
| Date | Event | Price |
|---|---|---|
| 7/7/2025 | Sold | $250,000-3.8%$129/sqft |
Source: | ||
| 6/6/2025 | Contingent | $259,900$134/sqft |
Source: | ||
| 5/29/2025 | Listed for sale | $259,900$134/sqft |
Source: | ||
Public tax history
| Year | Property taxes | Tax assessment |
|---|---|---|
| 2024 | $3,080 -6% | $238,100 |
| 2023 | $3,278 +4.3% | $238,100 +19.6% |
| 2022 | $3,144 +2.5% | $199,030 |
Find assessor info on the county website
Neighborhood: 52001
Nearby schools
GreatSchools rating
- 6/10Hoover Elementary SchoolGrades: PK-5Distance: 0.4 mi
- 5/10George Washington Middle SchoolGrades: 6-8Distance: 1.4 mi
- 4/10Dubuque Senior High SchoolGrades: 9-12Distance: 0.9 mi
Schools provided by the listing agent
- Elementary: Hoover
- Middle: Washington Jr High
- High: Dubuque Senior
Source: East Central Iowa AOR. This data may not be complete. We recommend contacting the local school district to confirm school assignments for this home.
Get pre-qualified for a loan
At Zillow Home Loans, we can pre-qualify you in as little as 5 minutes with no impact to your credit score.An equal housing lender. NMLS #10287.


