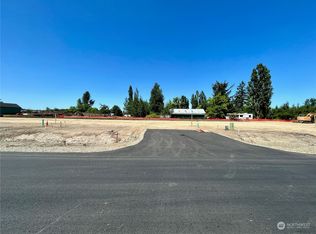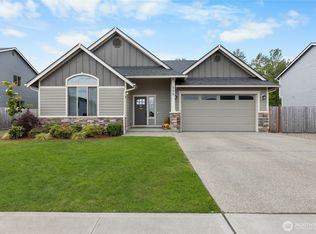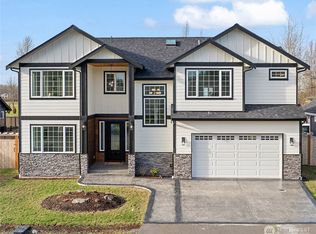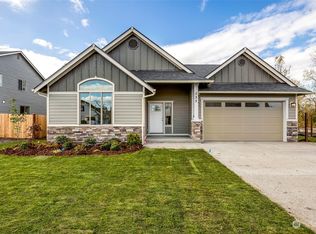Sold
Listed by:
Todd V. Huizenga,
KW Mountains to Sound Realty,
Trenton V. Huizenga,
KW Mountains to Sound Realty
Bought with: John L. Scott, Inc
$975,000
1791 Collins Road, Buckley, WA 98321
4beds
2,313sqft
Single Family Residence
Built in 2025
10,524.1 Square Feet Lot
$965,900 Zestimate®
$422/sqft
$3,555 Estimated rent
Home value
$965,900
$898,000 - $1.03M
$3,555/mo
Zestimate® history
Loading...
Owner options
Explore your selling options
What's special
2025 New Construction in Buckley! 4-bed, 3-bath, 2,313 SF home w/ a 26'X40' detached shop w/ 2 RV bay doors on a corner lot. LVP flooring throughout the main traffic areas. Open concept kitchen/living/dining. Kitchen w/ SS appliances, quartz CTs, butler's pantry w/ sink, & adjacent dining area. Spacious living room w/ gas fireplace, vaulted ceilings, & abundant natural light. Primary bedroom on main includes attached en-suite w/ heated tile floors, WIC, dual vanity sinks, & custom tile shower. Full guest bath down. Guest bedroom on main w/ potential for den/office. Two good sized guest bedrooms up along with a full guest bath w/ dual sink vanity. Utility room w/ mud sink. Heat pump + A/C. Fully fenced back yard w/ covered back patio.
Zillow last checked: 8 hours ago
Listing updated: July 13, 2025 at 04:02am
Listed by:
Todd V. Huizenga,
KW Mountains to Sound Realty,
Trenton V. Huizenga,
KW Mountains to Sound Realty
Bought with:
Jason Winecka, 21008974
John L. Scott, Inc
Source: NWMLS,MLS#: 2364538
Facts & features
Interior
Bedrooms & bathrooms
- Bedrooms: 4
- Bathrooms: 3
- Full bathrooms: 3
- Main level bathrooms: 2
- Main level bedrooms: 2
Primary bedroom
- Level: Main
Bedroom
- Level: Main
Bathroom full
- Level: Main
Bathroom full
- Level: Main
Entry hall
- Level: Main
Kitchen with eating space
- Level: Main
Living room
- Level: Main
Utility room
- Level: Main
Heating
- Fireplace, Forced Air, Heat Pump, Electric, Natural Gas
Cooling
- Central Air, Forced Air, Heat Pump
Appliances
- Included: Dishwasher(s), Stove(s)/Range(s), Water Heater: Electric, Water Heater Location: Garage
Features
- Bath Off Primary, Walk-In Pantry
- Flooring: Ceramic Tile, Vinyl Plank, Carpet
- Windows: Double Pane/Storm Window
- Basement: None
- Number of fireplaces: 1
- Fireplace features: Gas, Main Level: 1, Fireplace
Interior area
- Total structure area: 2,313
- Total interior livable area: 2,313 sqft
Property
Parking
- Total spaces: 6
- Parking features: Driveway, Attached Garage, Detached Garage, Off Street, RV Parking
- Attached garage spaces: 6
Features
- Levels: One and One Half
- Stories: 1
- Entry location: Main
- Patio & porch: Bath Off Primary, Ceramic Tile, Double Pane/Storm Window, Fireplace, Walk-In Pantry, Water Heater
- Has view: Yes
- View description: Mountain(s), Territorial
Lot
- Size: 10,524 sqft
- Features: Corner Lot, Paved, Cable TV, Fenced-Fully, Gas Available, High Speed Internet, Patio, RV Parking, Shop, Sprinkler System
- Topography: Level
- Residential vegetation: Garden Space
Details
- Parcel number: 7535000610
- Special conditions: Standard
Construction
Type & style
- Home type: SingleFamily
- Property subtype: Single Family Residence
Materials
- Cement Planked, Stone, Cement Plank
- Foundation: Poured Concrete
- Roof: Composition
Condition
- Very Good
- New construction: Yes
- Year built: 2025
Utilities & green energy
- Electric: Company: Puget Sound Energy
- Sewer: Sewer Connected, Company: City of Buckley
- Water: Public, Company: City of Buckley
Community & neighborhood
Location
- Region: Buckley
- Subdivision: Buckley
Other
Other facts
- Listing terms: Cash Out,Conventional,VA Loan
- Cumulative days on market: 4 days
Price history
| Date | Event | Price |
|---|---|---|
| 6/12/2025 | Sold | $975,000$422/sqft |
Source: | ||
| 4/28/2025 | Pending sale | $975,000$422/sqft |
Source: | ||
| 4/24/2025 | Listed for sale | $975,000$422/sqft |
Source: | ||
Public tax history
| Year | Property taxes | Tax assessment |
|---|---|---|
| 2024 | $1,762 +208.7% | $188,200 +206.5% |
| 2023 | $571 | $61,400 |
Find assessor info on the county website
Neighborhood: 98321
Nearby schools
GreatSchools rating
- 7/10Elk Ridge Elementary SchoolGrades: PK-5Distance: 0.5 mi
- 6/10Glacier Middle SchoolGrades: 6-8Distance: 0.8 mi
- 8/10White River High SchoolGrades: 9-12Distance: 3.3 mi
Schools provided by the listing agent
- Elementary: Elk Ridge Elem
- Middle: Glacier Middle Sch
- High: White River High
Source: NWMLS. This data may not be complete. We recommend contacting the local school district to confirm school assignments for this home.
Get a cash offer in 3 minutes
Find out how much your home could sell for in as little as 3 minutes with a no-obligation cash offer.
Estimated market value$965,900
Get a cash offer in 3 minutes
Find out how much your home could sell for in as little as 3 minutes with a no-obligation cash offer.
Estimated market value
$965,900



