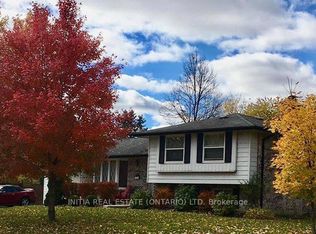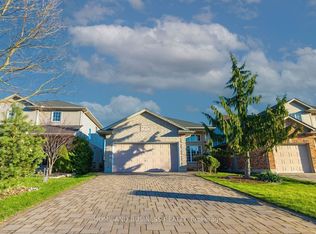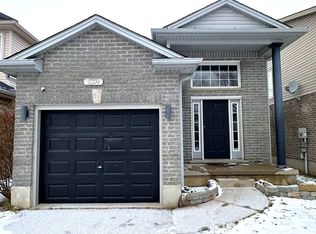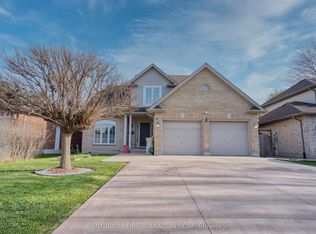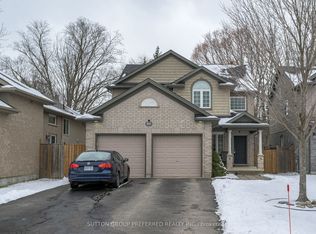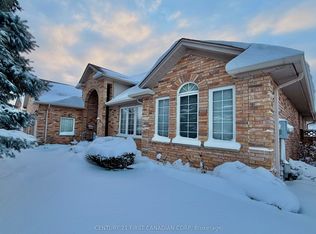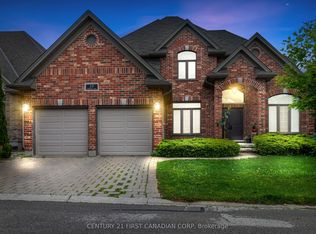1791 Milestone Rd, London, ON N5X 2G1
What's special
- 11 days |
- 30 |
- 4 |
Zillow last checked: 8 hours ago
Listing updated: January 05, 2026 at 07:00am
OAK AND KEY REAL ESTATE BROKERAGE, INC.
Facts & features
Interior
Bedrooms & bathrooms
- Bedrooms: 5
- Bathrooms: 3
Heating
- Forced Air, Gas
Cooling
- Central Air
Appliances
- Included: Water Heater
Features
- Basement: Finished,Full
- Has fireplace: Yes
- Fireplace features: Natural Gas, Family Room
Interior area
- Living area range: 1500-2000 null
Video & virtual tour
Property
Parking
- Total spaces: 4
- Parking features: Inside Entrance, Private Double
- Has garage: Yes
Features
- Patio & porch: Deck, Porch
- Exterior features: Landscaped
- Pool features: None
Lot
- Size: 6,519.87 Square Feet
- Features: Library, Park, Public Transit, School, Wooded/Treed
- Topography: Wooded/Treed,Sloping
Details
- Parcel number: 080850857
- Other equipment: Sump Pump
Construction
Type & style
- Home type: SingleFamily
- Architectural style: Bungalow
- Property subtype: Single Family Residence
- Attached to another structure: Yes
Materials
- Stone, Brick
- Foundation: Poured Concrete
- Roof: Asphalt Shingle
Utilities & green energy
- Sewer: Sewer
- Utilities for property: Recycling Pickup
Community & HOA
Community
- Security: Carbon Monoxide Detector(s), Smoke Detector(s)
Location
- Region: London
Financial & listing details
- Annual tax amount: C$6,119
- Date on market: 1/5/2026
By pressing Contact Agent, you agree that the real estate professional identified above may call/text you about your search, which may involve use of automated means and pre-recorded/artificial voices. You don't need to consent as a condition of buying any property, goods, or services. Message/data rates may apply. You also agree to our Terms of Use. Zillow does not endorse any real estate professionals. We may share information about your recent and future site activity with your agent to help them understand what you're looking for in a home.
Price history
Price history
Price history is unavailable.
Public tax history
Public tax history
Tax history is unavailable.Climate risks
Neighborhood: Stoney Creek
Nearby schools
GreatSchools rating
No schools nearby
We couldn't find any schools near this home.
- Loading
