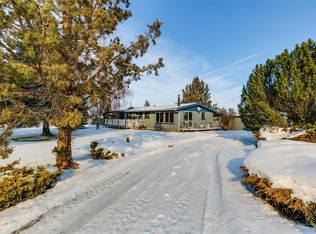***Back on market due to lending at no fault of the Seller.*** Looking for space and Cascade Mountain views within a quick drive to Bend? Look no further! Bring your personal style to this lovingly maintained manufactured home! Spacious and bright floor plan features Master suite separated from other bedrooms. Curl up by the cozy wood stove in the den just off kitchen. Newer appliances, W/D included. Covered front porch, huge side and rear decks - all with Trex decking. Heated shop, 2 car garage, multiple out buildings and a large fenced yard. In ground sprinkler system. Plenty of parking, RV electric hook ups, and aluminum RV carport (negotiable). Bring your toys and animals for this MUA10 zoned property and make this house home.
This property is off market, which means it's not currently listed for sale or rent on Zillow. This may be different from what's available on other websites or public sources.

