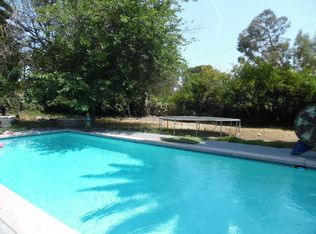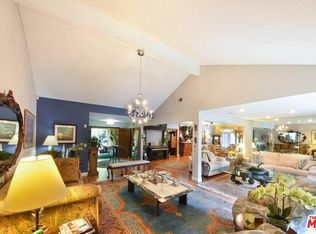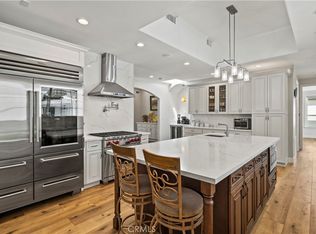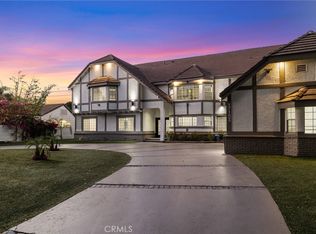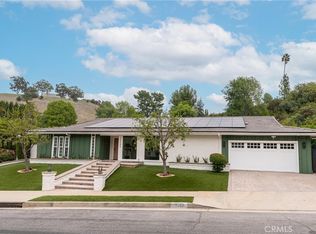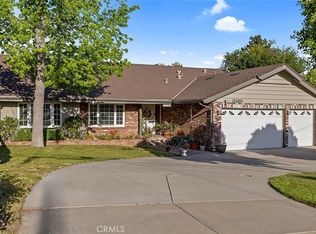Sherwood Forest showpiece locally known as a playful replica homage to the late Elvis Presley’s Mini-Graceland residence, this estate brings Hollywood flair to a prestigious neighborhood while delivering serious space on a massive corner lot—grand in scale, timeless in presence, and loaded with possibility. 3 gates secure this massive half an acre corner compound lot wraps around to Zelzah features a long, RV-friendly driveway (former horse-stable access), an impressive roman columns entry opens to marble flooring, soaring ceilings, and statement chandeliers. The main residence offers formal living and formal dining rooms, a generous family room, a downstairs office (potential 4th bedroom), rich original wood details, and a huge upstairs loft—ideal for media, play, anchored by a built-in bar for effortless hosting. The main home features 3 main bedrooms and 3 baths, plus the office/4th bedroom blending classic finishes with older yet valuable upgrades ready to enjoy or reimagine to your taste. A Large master, with 2 walk in closets, and a step up double door roman bathroom with the center jacuzzi with roman columns and a jack and jill. Here the kitchen is built for real cooking and easy entertaining. Think generous custom cabinetry (including deep drawers and a walk-in pantry), and a full suite of stainless appliances built in fridge and double ovens, a 5-burner gas cooktop overlooks the backyard and Elvis style heart-shaped pool for resort feel. The layout connects smoothly to the family room and formal dining, so you can serve and mingle without bottlenecks. An excellent canvas for any modern refresh. Out back, the grounds a private compound, heated pool, grass area for volleyball or room for basketball/pickleball court, covered Built in BBQ with pergola, a built in firepit for seating and multiple parking courts—perfect for toys, trailers, or an RV. A highlight is the detached large guest house (~1,100 sq ft) perched above the 4-car garage, offering 2 bedrooms, connecting 1 bath, living room, and a balcony/expansive patio overlooking the property—excellent for multi-generational living, guests, business, or potential rental. 17912 Parthenia Avenue captures the grandeur and privacy that define Sherwood Forest—plus a wink to rock-and-roll legend. 2 driveways (including a circular drive), three gated entries, and true indoor-outdoor flow, this is an entertainer’s canvas and a rare Sherwood Forest opportunity. Bring your vision to elevate or customize.
Pending
Listing Provided by:
Mohamed Hassan DRE #01791947 818-741-6969,
NextHome Milestone
$2,650,000
17912 Parthenia St, Northridge, CA 91325
5beds
7,458sqft
Est.:
Single Family Residence
Built in 1957
0.5 Acres Lot
$2,554,700 Zestimate®
$355/sqft
$-- HOA
What's special
Heated poolRv-friendly drivewayHeart-shaped poolCustom cabinetryDownstairs officeMarble flooringCorner lot
- 63 days |
- 1,095 |
- 42 |
Zillow last checked: 8 hours ago
Listing updated: November 21, 2025 at 04:44pm
Listing Provided by:
Mohamed Hassan DRE #01791947 818-741-6969,
NextHome Milestone
Source: CRMLS,MLS#: SR25236623 Originating MLS: California Regional MLS
Originating MLS: California Regional MLS
Facts & features
Interior
Bedrooms & bathrooms
- Bedrooms: 5
- Bathrooms: 5
- Full bathrooms: 4
- 1/2 bathrooms: 1
- Main level bathrooms: 1
Rooms
- Room types: Bathroom, Bonus Room, Entry/Foyer, Family Room, Foyer, Great Room, Living Room, Other
Bathroom
- Features: Jack and Jill Bath
Other
- Features: Walk-In Closet(s)
Heating
- Central
Cooling
- Central Air
Appliances
- Laundry: Inside, Laundry Room
Features
- Entrance Foyer, Jack and Jill Bath, Walk-In Closet(s)
- Flooring: Bamboo
- Has fireplace: Yes
- Fireplace features: Family Room
- Common walls with other units/homes: No Common Walls
Interior area
- Total interior livable area: 7,458 sqft
Video & virtual tour
Property
Parking
- Total spaces: 4
- Parking features: Circular Driveway, Door-Multi, Driveway Level, Garage, Private, RV Gated
- Garage spaces: 4
Features
- Levels: Two
- Stories: 2
- Entry location: 1
- Has private pool: Yes
- Pool features: Heated, Private
- Has view: Yes
- View description: Hills
Lot
- Size: 0.5 Acres
- Features: Corner Lot
Details
- Parcel number: 2787035001
- Special conditions: Standard
Construction
Type & style
- Home type: SingleFamily
- Property subtype: Single Family Residence
Condition
- New construction: No
- Year built: 1957
Utilities & green energy
- Sewer: Public Sewer
- Water: Public
- Utilities for property: Electricity Connected, Natural Gas Connected, Sewer Connected, Water Connected
Community & HOA
Community
- Features: Valley
Location
- Region: Northridge
Financial & listing details
- Price per square foot: $355/sqft
- Tax assessed value: $1,043,118
- Annual tax amount: $13,475
- Date on market: 10/9/2025
- Cumulative days on market: 63 days
- Listing terms: Conventional
Estimated market value
$2,554,700
$2.43M - $2.68M
$7,024/mo
Price history
Price history
| Date | Event | Price |
|---|---|---|
| 11/22/2025 | Pending sale | $2,650,000$355/sqft |
Source: | ||
| 10/10/2025 | Listed for sale | $2,650,000+292.6%$355/sqft |
Source: | ||
| 5/27/2010 | Sold | $675,000-32.4%$91/sqft |
Source: Public Record Report a problem | ||
| 9/3/2008 | Listing removed | $999,000$134/sqft |
Source: Listhub #F1767864 Report a problem | ||
| 8/23/2008 | Listed for sale | $999,000-89.5%$134/sqft |
Source: Listhub #F1767864 Report a problem | ||
Public tax history
Public tax history
| Year | Property taxes | Tax assessment |
|---|---|---|
| 2025 | $13,475 +1.4% | $1,043,118 +2% |
| 2024 | $13,295 +1.9% | $1,022,666 +2% |
| 2023 | $13,052 +4.6% | $1,002,615 +2% |
Find assessor info on the county website
BuyAbility℠ payment
Est. payment
$16,507/mo
Principal & interest
$13017
Property taxes
$2562
Home insurance
$928
Climate risks
Neighborhood: Northridge
Nearby schools
GreatSchools rating
- 4/10Calahan Street ElementaryGrades: K-5Distance: 1.2 mi
- 4/10Northridge Middle SchoolGrades: 6-8Distance: 0.3 mi
- 6/10Northridge Academy HighGrades: 9-12Distance: 1.2 mi
- Loading
