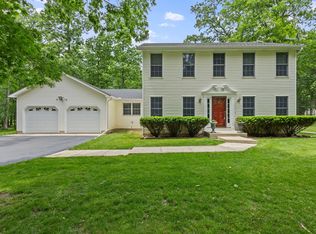Closed
$520,000
17912 Warrick Rd, Hebron, IN 46341
3beds
3,209sqft
Single Family Residence
Built in 1994
1.32 Acres Lot
$519,700 Zestimate®
$162/sqft
$2,900 Estimated rent
Home value
$519,700
$473,000 - $572,000
$2,900/mo
Zestimate® history
Loading...
Owner options
Explore your selling options
What's special
Meticulously-maintained home immersed in nature on a wooded 1.32 acre cul-de-sac lot with attached 2-car garage AND bonus detached 3-car garage! Beautiful landscaping along the brick paver walkway welcomes you as you step into the gorgeous living room with vaulted ceilings and hardwood floors that flow to your formal dining room! The adjacent kitchen is truly the heart of the home, boasting durable granite countertops, a vaulted ceiling with skylight & chic ceramic backsplash. Cozy up with a good book in the great room with vaulted cathedral ceiling, hardwood floors & stone fireplace before walking out to sun room/enclosed porch (double skylight, walks out to deck/backyard) where you can enjoy your morning coffee year round! The laundry room (washer & dryer stay), half bath & stunning master with 10.5x8 walk-in closet hardwood floors & completely RENOVATED full bath en suite (marble tile, jetted tub, double vanity) round out your main level, while the upstairs features a full guest bath and two spacious bedrooms! Your partially-finished basement affords tons of additional entertaining space, thanks to the HUGE rec room with vinyl plank floors, plus unfinished utility room for added storage! Host friends for cookouts this summer in your private backyard retreat with large 14x12 deck, fire pit & storage shed! Attached 2-car garage plus detached 3-car garage, BRAND NEW ROOF (installed Oct. 2024), Generac whole-house generator, security system, NEW 50 gallon water heater (Sept. 2024) & so much more! A truly breathtaking property with easy access to I-65 makes your commute to Chicago a breeze; schedule your showing today!
Zillow last checked: 8 hours ago
Listing updated: June 20, 2025 at 03:49pm
Listed by:
Shawn Spaw,
Stray Dog Properties, LLC 219-246-5200
Bought with:
Debra Bernard, RB16001638
Stray Dog Properties, LLC
Source: NIRA,MLS#: 816713
Facts & features
Interior
Bedrooms & bathrooms
- Bedrooms: 3
- Bathrooms: 3
- Full bathrooms: 2
- 1/2 bathrooms: 1
Primary bedroom
- Description: full bath en suite, 10.5 x 8 walk-in closet
- Area: 204
- Dimensions: 17.0 x 12.0
Bedroom 2
- Description: walk-in closet
- Area: 210
- Dimensions: 17.5 x 12.0
Bedroom 3
- Area: 147
- Dimensions: 14.0 x 10.5
Dining room
- Description: hardwood floors
- Area: 166.75
- Dimensions: 14.5 x 11.5
Great room
- Description: cathedral ceiling, stone gas log fireplace, hardwood floors, walks out to enclosed porch
- Area: 280
- Dimensions: 20.0 x 14.0
Kitchen
- Description: vaulted ceiling, granite countertops, skylight, ceramic backsplash
- Area: 222
- Dimensions: 18.5 x 12.0
Laundry
- Description: washer + dryer stay
- Area: 45
- Dimensions: 7.5 x 6.0
Living room
- Description: vaulted ceilings, hardwood floors
- Area: 297.5
- Dimensions: 17.5 x 17.0
Other
- Description: foyer
- Area: 47.5
- Dimensions: 9.5 x 5.0
Other
- Description: enclosed porch/sun room, double skylight
- Area: 155.25
- Dimensions: 13.5 x 11.5
Other
- Description: rec room, vinyl plank floors
- Area: 864
- Dimensions: 32.0 x 27.0
Heating
- Forced Air, Natural Gas
Appliances
- Included: Dishwasher, Refrigerator, Water Softener Owned, Washer, Stainless Steel Appliance(s), Gas Cooktop, Microwave, Gas Water Heater, Electric Range, Dryer, Disposal
- Laundry: Electric Dryer Hookup, Washer Hookup, Main Level, Laundry Room, Gas Dryer Hookup
Features
- Cathedral Ceiling(s), Vaulted Ceiling(s), Walk-In Closet(s), Granite Counters, High Ceilings, Double Vanity, Ceiling Fan(s)
- Basement: Full,Storage Space,Sump Pump,Partially Finished
- Number of fireplaces: 1
- Fireplace features: Gas Log, Great Room
Interior area
- Total structure area: 3,209
- Total interior livable area: 3,209 sqft
- Finished area above ground: 2,259
Property
Parking
- Total spaces: 5
- Parking features: Additional Parking, Detached, Off Street, Kitchen Level, Garage Faces Side, Garage Door Opener, Driveway, Attached
- Attached garage spaces: 5
- Has uncovered spaces: Yes
Features
- Levels: One and One Half
- Patio & porch: Deck, Porch, Enclosed, Front Porch
- Exterior features: Private Yard, Rain Gutters
- Has spa: Yes
- Spa features: Bath
- Has view: Yes
- View description: Trees/Woods
Lot
- Size: 1.32 Acres
- Features: Back Yard, Wooded, Landscaped, Rectangular Lot, Private, Front Yard, Cul-De-Sac
Details
- Parcel number: 452121476001000012
Construction
Type & style
- Home type: SingleFamily
- Property subtype: Single Family Residence
Condition
- New construction: No
- Year built: 1994
Utilities & green energy
- Electric: 200+ Amp Service
- Sewer: Septic Tank
- Water: Well
- Utilities for property: Electricity Connected, Natural Gas Connected
Community & neighborhood
Security
- Security features: Security System, Smoke Detector(s)
Location
- Region: Hebron
- Subdivision: Country Estates
Other
Other facts
- Listing agreement: Exclusive Right To Sell
- Listing terms: Cash,VA Loan,FHA,Conventional
Price history
| Date | Event | Price |
|---|---|---|
| 6/20/2025 | Sold | $520,000-10.3%$162/sqft |
Source: | ||
| 5/12/2025 | Pending sale | $579,900$181/sqft |
Source: | ||
| 4/1/2025 | Price change | $579,900-3.2%$181/sqft |
Source: | ||
| 2/28/2025 | Listed for sale | $599,000$187/sqft |
Source: | ||
Public tax history
Tax history is unavailable.
Neighborhood: 46341
Nearby schools
GreatSchools rating
- 6/10Three Creeks Elementary SchoolGrades: K-5Distance: 9.2 mi
- 7/10Lowell Middle SchoolGrades: 6-8Distance: 10.8 mi
- 9/10Lowell Senior High SchoolGrades: 9-12Distance: 8.8 mi

Get pre-qualified for a loan
At Zillow Home Loans, we can pre-qualify you in as little as 5 minutes with no impact to your credit score.An equal housing lender. NMLS #10287.
Sell for more on Zillow
Get a free Zillow Showcase℠ listing and you could sell for .
$519,700
2% more+ $10,394
With Zillow Showcase(estimated)
$530,094