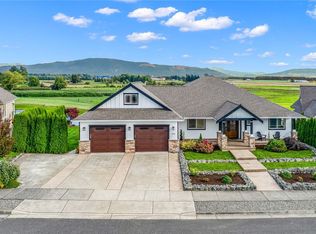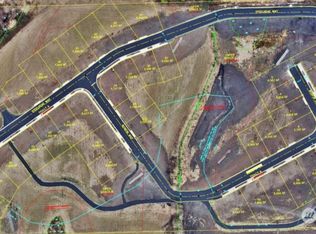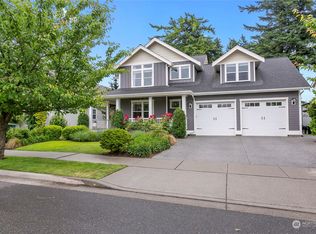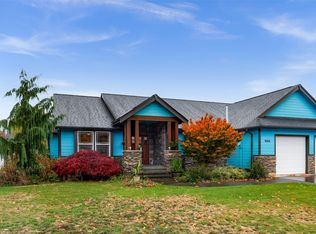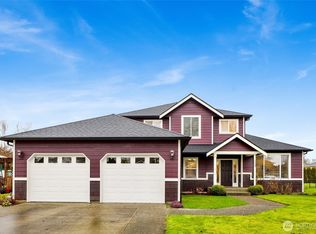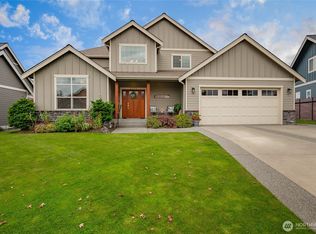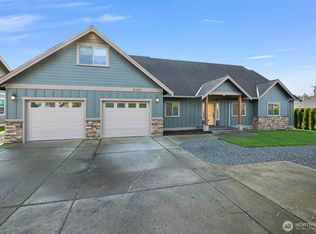Fantastic Lynden opportunity! Peaceful and private location w/ creek frontage on the edge of town. South facing mountain, pond and sweeping valley views! This thoughtfully designed home features 5 bedrooms, 2.5 baths, an office, and spacious bonus room. The main-level primary suite includes patio access, jetted tub, marble tile, and walk-in closet. Open-concept living with vaulted ceilings and tall windows which fills the space with light. The home features, hardwood floors, stainless appliances, no-step entry, oversized 2-car garage, and generous storage throughout. Enjoy watching the cattle graze and wildlife from the private large covered back patio. Beautifully maintained landscaping incl. accent lighting and in ground sprinkler system.
Pending
Listed by:
Mike Kooy,
Windermere Real Estate Whatcom
$979,500
1792 Bradley Road, Lynden, WA 98264
5beds
2,947sqft
Est.:
Single Family Residence
Built in 2010
0.28 Acres Lot
$952,000 Zestimate®
$332/sqft
$36/mo HOA
What's special
Patio accessCreek frontageHardwood floorsTall windowsSpacious bonus roomMain-level primary suiteWalk-in closet
- 170 days |
- 61 |
- 5 |
Zillow last checked: 8 hours ago
Listing updated: December 09, 2025 at 04:28pm
Listed by:
Mike Kooy,
Windermere Real Estate Whatcom
Source: NWMLS,MLS#: 2414048
Facts & features
Interior
Bedrooms & bathrooms
- Bedrooms: 5
- Bathrooms: 3
- Full bathrooms: 2
- 1/2 bathrooms: 1
- Main level bathrooms: 2
- Main level bedrooms: 1
Primary bedroom
- Level: Main
Bathroom full
- Level: Main
Other
- Level: Main
Den office
- Level: Main
Dining room
- Level: Main
Entry hall
- Level: Main
Family room
- Level: Main
Kitchen with eating space
- Level: Main
Utility room
- Level: Main
Heating
- Forced Air, Heat Pump, Electric, Natural Gas
Cooling
- Central Air, Heat Pump
Appliances
- Included: Dishwasher(s), Disposal, Microwave(s), Refrigerator(s), Stove(s)/Range(s), Garbage Disposal, Water Heater: Tankless, Water Heater Location: Garage
Features
- Bath Off Primary, Ceiling Fan(s), Dining Room, Walk-In Pantry
- Flooring: Ceramic Tile, Hardwood, Marble, Vinyl, Carpet
- Windows: Double Pane/Storm Window
- Basement: None
- Has fireplace: No
Interior area
- Total structure area: 2,947
- Total interior livable area: 2,947 sqft
Property
Parking
- Total spaces: 2
- Parking features: Driveway, Attached Garage, Off Street
- Attached garage spaces: 2
Features
- Levels: Two
- Stories: 2
- Entry location: Main
- Patio & porch: Bath Off Primary, Ceiling Fan(s), Double Pane/Storm Window, Dining Room, Jetted Tub, Sprinkler System, Vaulted Ceiling(s), Walk-In Closet(s), Walk-In Pantry, Water Heater
- Spa features: Bath
- Has view: Yes
- View description: Mountain(s), Territorial
- Waterfront features: Creek
Lot
- Size: 0.28 Acres
- Features: Corner Lot, Dead End Street, Paved, Sidewalk, Cable TV, Gas Available, High Speed Internet, Patio, Sprinkler System
- Topography: Level
- Residential vegetation: Brush, Fruit Trees, Garden Space
Details
- Parcel number: 4003150621340000
- Special conditions: Standard
Construction
Type & style
- Home type: SingleFamily
- Property subtype: Single Family Residence
Materials
- Stone, Wood Siding
- Foundation: Poured Concrete
- Roof: Composition
Condition
- Year built: 2010
Utilities & green energy
- Electric: Company: PSE
- Sewer: Sewer Connected, Company: City of Lynden
- Water: Public, Company: City of Lynden
Community & HOA
Community
- Subdivision: Lynden
HOA
- HOA fee: $36 monthly
Location
- Region: Lynden
Financial & listing details
- Price per square foot: $332/sqft
- Tax assessed value: $978,685
- Annual tax amount: $7,613
- Date on market: 8/6/2025
- Cumulative days on market: 162 days
- Listing terms: Cash Out,Conventional,FHA,USDA Loan,VA Loan
- Inclusions: Dishwasher(s), Garbage Disposal, Microwave(s), Refrigerator(s), Stove(s)/Range(s)
Estimated market value
$952,000
$904,000 - $1.00M
$3,292/mo
Price history
Price history
| Date | Event | Price |
|---|---|---|
| 12/1/2025 | Pending sale | $979,500$332/sqft |
Source: | ||
| 10/3/2025 | Price change | $979,500-1.6%$332/sqft |
Source: | ||
| 8/13/2025 | Price change | $995,000-5.2%$338/sqft |
Source: | ||
| 7/30/2025 | Listed for sale | $1,050,000+610.5%$356/sqft |
Source: | ||
| 5/6/2009 | Sold | $147,780$50/sqft |
Source: Public Record Report a problem | ||
Public tax history
Public tax history
| Year | Property taxes | Tax assessment |
|---|---|---|
| 2024 | $7,613 +7.5% | $978,685 +2.2% |
| 2023 | $7,079 -5.6% | $957,870 +7.1% |
| 2022 | $7,499 +7% | $894,431 +21% |
Find assessor info on the county website
BuyAbility℠ payment
Est. payment
$5,572/mo
Principal & interest
$4622
Property taxes
$571
Other costs
$379
Climate risks
Neighborhood: 98264
Nearby schools
GreatSchools rating
- 8/10Vossbeck Elementary SchoolGrades: K-5Distance: 0.6 mi
- 5/10Lynden Middle SchoolGrades: 6-8Distance: 0.4 mi
- 6/10Lynden High SchoolGrades: 9-12Distance: 0.5 mi
Schools provided by the listing agent
- Elementary: Vossbeck Elem
- Middle: Lynden Mid
- High: Lynden High
Source: NWMLS. This data may not be complete. We recommend contacting the local school district to confirm school assignments for this home.
- Loading
