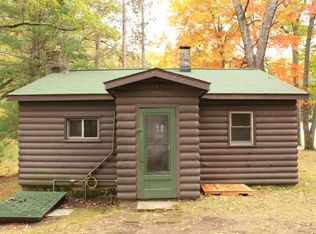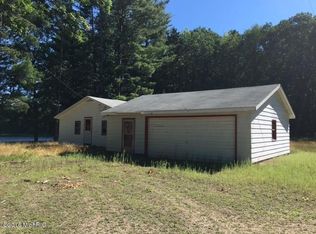Sold
$278,500
17924 Round Lake Rd, Wellston, MI 49689
3beds
1,850sqft
Single Family Residence
Built in 1998
6.06 Acres Lot
$278,600 Zestimate®
$151/sqft
$2,740 Estimated rent
Home value
$278,600
Estimated sales range
Not available
$2,740/mo
Zestimate® history
Loading...
Owner options
Explore your selling options
What's special
A secluded dream home nestled on 6 wooded acres by a serene rural lake in Northern Michigan. Built with care by a veteran couple, this peaceful retreat offers privacy & natural beauty on a private road. The custom-built home features a screenhouse perfect for summer evenings, a well-equipped workshop for hobbies or projects, & a spacious pole barn for storage or additional workspace. Ideal for nature lovers & those seeking quiet, self-sufficient living in a beautiful northern setting. A rare, heartfelt property with pride of ownership throughout. Complete living on main floor with Primary Suite, Open Liviing Area & Laundry. Lower walk-out adds 2 Family Room areas with wood stove, 2 non-conforming bedrooms & Full Bath. Estate sale 7/10-7/13. Limited photos until after sale
Zillow last checked: 8 hours ago
Listing updated: September 10, 2025 at 08:17am
Listed by:
Virginia M Pelton 231-690-0852,
CENTURY 21 Northland
Bought with:
Jenna Mahoney, 6506049050
Essential Real Estate
Source: MichRIC,MLS#: 25033475
Facts & features
Interior
Bedrooms & bathrooms
- Bedrooms: 3
- Bathrooms: 3
- Full bathrooms: 2
- 1/2 bathrooms: 1
- Main level bedrooms: 1
Primary bedroom
- Description: Primary Bath Suite
- Level: Main
- Area: 290.95
- Dimensions: 25.30 x 11.50
Bedroom 2
- Description: Non-conforming
- Level: Lower
- Area: 109
- Dimensions: 10.90 x 10.00
Bedroom 3
- Description: Non-Conforming
- Level: Lower
- Area: 205.87
- Dimensions: 17.30 x 11.90
Bathroom 1
- Description: 1/2 Bath/Laundry
- Level: Main
- Area: 54
- Dimensions: 10.80 x 5.00
Bathroom 2
- Description: Walk-in Shower
- Level: Lower
- Area: 66
- Dimensions: 11.00 x 6.00
Den
- Level: Lower
- Area: 164.4
- Dimensions: 13.70 x 12.00
Family room
- Description: Wood Stove/Walk-out
- Level: Lower
- Area: 285
- Dimensions: 25.00 x 11.40
Living room
- Description: Kitchen/Dining
- Level: Main
- Area: 525
- Dimensions: 25.00 x 21.00
Other
- Description: Mud Room/Laundry
- Level: Main
- Area: 38.5
- Dimensions: 11.00 x 3.50
Other
- Description: Pantry
- Level: Main
- Area: 49.5
- Dimensions: 11.00 x 4.50
Utility room
- Description: Storage
- Level: Lower
- Area: 142.38
- Dimensions: 12.60 x 11.30
Heating
- Forced Air, Wood
Cooling
- Central Air
Appliances
- Included: Dryer, Microwave, Range, Refrigerator, Washer, Water Softener Owned
- Laundry: In Bathroom, Main Level
Features
- Ceiling Fan(s), LP Tank Rented, Center Island, Eat-in Kitchen
- Flooring: Carpet, Vinyl
- Windows: Window Treatments
- Basement: Full,Walk-Out Access
- Has fireplace: No
Interior area
- Total structure area: 1,000
- Total interior livable area: 1,850 sqft
- Finished area below ground: 0
Property
Parking
- Total spaces: 2
- Parking features: Detached, Garage Door Opener
- Garage spaces: 2
Features
- Stories: 1
- Waterfront features: Lake
- Body of water: Round Lake
Lot
- Size: 6.06 Acres
- Dimensions: 211 x 1191 x 425 x 1191
- Features: Recreational, Wooded, Shrubs/Hedges
Details
- Additional structures: Pole Barn
- Parcel number: 51 1011317520
Construction
Type & style
- Home type: SingleFamily
- Architectural style: Ranch
- Property subtype: Single Family Residence
Materials
- Vinyl Siding
Condition
- New construction: No
- Year built: 1998
Utilities & green energy
- Gas: LP Tank Rented
- Sewer: Septic Tank
- Water: Well
- Utilities for property: Electricity Available
Community & neighborhood
Location
- Region: Wellston
Other
Other facts
- Listing terms: Cash,FHA,VA Loan,MSHDA,Conventional
Price history
| Date | Event | Price |
|---|---|---|
| 9/3/2025 | Sold | $278,500-1.8%$151/sqft |
Source: | ||
| 7/29/2025 | Contingent | $283,500$153/sqft |
Source: | ||
| 7/23/2025 | Listed for sale | $283,500$153/sqft |
Source: | ||
| 7/15/2025 | Contingent | $283,500$153/sqft |
Source: | ||
| 7/9/2025 | Listed for sale | $283,500$153/sqft |
Source: | ||
Public tax history
| Year | Property taxes | Tax assessment |
|---|---|---|
| 2025 | $3,397 +56.6% | $114,300 +15.9% |
| 2024 | $2,169 | $98,600 +15.9% |
| 2023 | -- | $85,100 +11.4% |
Find assessor info on the county website
Neighborhood: 49689
Nearby schools
GreatSchools rating
- 3/10KND ElementaryGrades: K-6Distance: 7 mi
- 5/10Brethren Middle SchoolGrades: 7-8Distance: 7 mi
- 4/10Brethren High SchoolGrades: 9-12Distance: 7 mi
Get pre-qualified for a loan
At Zillow Home Loans, we can pre-qualify you in as little as 5 minutes with no impact to your credit score.An equal housing lender. NMLS #10287.

