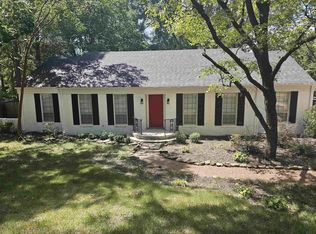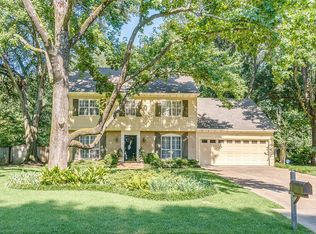Sold for $347,000
$347,000
1793 Hayden Rd, Germantown, TN 38138
4beds
2,983sqft
Single Family Residence
Built in 1970
0.41 Acres Lot
$-- Zestimate®
$116/sqft
$2,964 Estimated rent
Home value
Not available
Estimated sales range
Not available
$2,964/mo
Zestimate® history
Loading...
Owner options
Explore your selling options
What's special
SHORT SALE This beautiful 4 bedroom 3 bathroom home nestled in Germantown, Tn is ready for your family. This home is fully renovated and features NEW stainless steel appliances, flooring, hard surface counter tops, mini split for the den, modernized restrooms, freshly painted inside and outside and much more. The backyard is ready for your next family gathering and features a well maintained pool. Did I mention the roof is BRAND NEW!!! Don't let this one get by you. John Brawner with Direct Lending Solutions, will offer a $2000 lender credit. AS-IS PROPERTY
Zillow last checked: 8 hours ago
Listing updated: January 28, 2026 at 09:10am
Listed by:
Kevin J Brown,
eXp Realty, LLC
Bought with:
Kevin J Brown
eXp Realty, LLC
Source: MAAR,MLS#: 10196387
Facts & features
Interior
Bedrooms & bathrooms
- Bedrooms: 4
- Bathrooms: 3
- Full bathrooms: 3
Dining room
- Features: Separate Dining Room
Living room
- Features: Separate Living Room, Separate Den
Heating
- Central
Cooling
- Central Air
Features
- All Bedrooms Down, Square Feet Source: AutoFill (MAARdata) or Public Records (Cnty Assessor Site)
- Flooring: Vinyl
- Number of fireplaces: 2
Interior area
- Total interior livable area: 2,983 sqft
Property
Parking
- Total spaces: 2
- Parking features: Driveway/Pad, Garage Door Opener
- Has garage: Yes
- Covered spaces: 2
- Has uncovered spaces: Yes
Features
- Stories: 1
- Has private pool: Yes
- Pool features: In Ground
Lot
- Size: 0.41 Acres
- Dimensions: 95 x 192
- Features: Some Trees, Level
Details
- Parcel number: G0220E B00009
Construction
Type & style
- Home type: SingleFamily
- Architectural style: Ranch
- Property subtype: Single Family Residence
Materials
- Brick Veneer
- Roof: Composition Shingles
Condition
- New construction: No
- Year built: 1970
Community & neighborhood
Security
- Security features: Wrought Iron Security Drs
Location
- Region: Germantown
- Subdivision: Germantown Hts
HOA & financial
HOA
- Has HOA: Yes
- HOA fee: $75 annually
Other
Other facts
- Price range: $347K - $347K
- Listing terms: Conventional,FHA,VA Loan
Price history
| Date | Event | Price |
|---|---|---|
| 1/28/2026 | Sold | $347,000-7.5%$116/sqft |
Source: | ||
| 12/17/2025 | Pending sale | $375,000$126/sqft |
Source: | ||
| 12/8/2025 | Listed for sale | $375,000$126/sqft |
Source: | ||
| 12/4/2025 | Pending sale | $375,000$126/sqft |
Source: | ||
| 11/24/2025 | Price change | $375,000-1.3%$126/sqft |
Source: | ||
Public tax history
| Year | Property taxes | Tax assessment |
|---|---|---|
| 2025 | $4,720 -5.5% | $105,350 +10.3% |
| 2024 | $4,996 | $95,550 |
| 2023 | $4,996 | $95,550 |
Find assessor info on the county website
Neighborhood: 38138
Nearby schools
GreatSchools rating
- 8/10Riverdale K-8 SchoolGrades: PK-8Distance: 0.4 mi
- 9/10Houston High SchoolGrades: 9-12Distance: 4.1 mi

Get pre-qualified for a loan
At Zillow Home Loans, we can pre-qualify you in as little as 5 minutes with no impact to your credit score.An equal housing lender. NMLS #10287.

