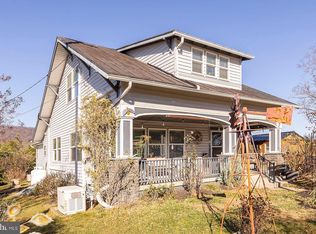Sold for $419,350
$419,350
1793 N Hayfield Rd, Winchester, VA 22603
3beds
2,189sqft
Single Family Residence
Built in 1964
0.97 Acres Lot
$426,300 Zestimate®
$192/sqft
$2,280 Estimated rent
Home value
$426,300
$379,000 - $477,000
$2,280/mo
Zestimate® history
Loading...
Owner options
Explore your selling options
What's special
Charming all-brick ranch home on a spacious .97-acre lot, featuring 3 bedrooms, 2.5 baths, and traditional style throughout. Enjoy a covered front porch, rear deck, living room with fireplace, separate dining room, and eat-in kitchen. Includes a 2-car garage and no HOA. Ideally located—peaceful setting just outside of town, yet only 10 minutes to shopping and Winchester Medical Center, and just minutes from schools. All sizes are approximate. The seller has completed the water, WDI, and radon inspections. The septic tank has been pumped. HVAC 2024, Electric panel 2024, Hardwood flooring refinished 2025, LVP 2025. Roof partial replacement 2023 / Other 2008.
Zillow last checked: 8 hours ago
Listing updated: November 03, 2025 at 05:00pm
Listed by:
Roxanna Grimes 540-327-2798,
RE/MAX Roots,
Listing Team: Roxann Grimes Team
Bought with:
Jim Thomson, 0024540
Realty ONE Group Old Towne
Source: Bright MLS,MLS#: VAFV2034138
Facts & features
Interior
Bedrooms & bathrooms
- Bedrooms: 3
- Bathrooms: 3
- Full bathrooms: 2
- 1/2 bathrooms: 1
- Main level bathrooms: 3
- Main level bedrooms: 3
Basement
- Area: 1352
Heating
- Baseboard, Heat Pump, Electric, Oil
Cooling
- Central Air, Electric
Appliances
- Included: Cooktop, Dryer, Oven, Refrigerator, Washer, Water Conditioner - Rented, Electric Water Heater
- Laundry: Hookup
Features
- Ceiling Fan(s), Central Vacuum, Floor Plan - Traditional, Formal/Separate Dining Room, Entry Level Bedroom, Eat-in Kitchen
- Flooring: Hardwood, Luxury Vinyl
- Windows: Window Treatments
- Basement: Unfinished
- Number of fireplaces: 1
- Fireplace features: Screen, Wood Burning
Interior area
- Total structure area: 3,541
- Total interior livable area: 2,189 sqft
- Finished area above ground: 2,189
- Finished area below ground: 0
Property
Parking
- Total spaces: 2
- Parking features: Garage Faces Front, Attached
- Attached garage spaces: 2
Accessibility
- Accessibility features: None
Features
- Levels: Two
- Stories: 2
- Patio & porch: Deck, Porch
- Pool features: None
Lot
- Size: 0.97 Acres
Details
- Additional structures: Above Grade, Below Grade
- Parcel number: 40 A 46
- Zoning: RA
- Special conditions: Standard
Construction
Type & style
- Home type: SingleFamily
- Architectural style: Ranch/Rambler
- Property subtype: Single Family Residence
Materials
- Brick
- Foundation: Block
Condition
- New construction: No
- Year built: 1964
Utilities & green energy
- Sewer: On Site Septic
- Water: Well
Community & neighborhood
Location
- Region: Winchester
- Subdivision: None Available
Other
Other facts
- Listing agreement: Exclusive Right To Sell
- Ownership: Fee Simple
- Road surface type: Black Top
Price history
| Date | Event | Price |
|---|---|---|
| 10/31/2025 | Sold | $419,350-3.6%$192/sqft |
Source: | ||
| 8/31/2025 | Contingent | $435,000$199/sqft |
Source: | ||
| 8/11/2025 | Price change | $435,000-3.3%$199/sqft |
Source: | ||
| 7/15/2025 | Listed for sale | $450,000$206/sqft |
Source: | ||
| 6/25/2025 | Contingent | $450,000$206/sqft |
Source: | ||
Public tax history
| Year | Property taxes | Tax assessment |
|---|---|---|
| 2025 | $1,728 +14.3% | $360,000 +21.5% |
| 2024 | $1,512 | $296,400 |
| 2023 | $1,512 +3.5% | $296,400 +23.8% |
Find assessor info on the county website
Neighborhood: 22603
Nearby schools
GreatSchools rating
- 4/10Indian Hollow Elementary SchoolGrades: PK-5Distance: 0.4 mi
- 2/10Frederick County Middle SchoolGrades: 6-8Distance: 3.1 mi
- 6/10James Wood High SchoolGrades: 9-12Distance: 5.9 mi
Schools provided by the listing agent
- District: Frederick County Public Schools
Source: Bright MLS. This data may not be complete. We recommend contacting the local school district to confirm school assignments for this home.
Get a cash offer in 3 minutes
Find out how much your home could sell for in as little as 3 minutes with a no-obligation cash offer.
Estimated market value$426,300
Get a cash offer in 3 minutes
Find out how much your home could sell for in as little as 3 minutes with a no-obligation cash offer.
Estimated market value
$426,300
