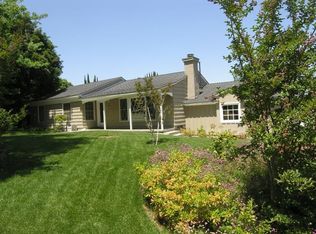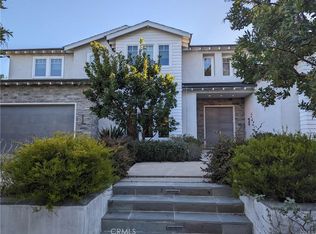Private gated compound located in the heart of Encino, South of the Boulevard, situated on a maintained lush ground. As you enter, you are greeted by the double door entry leading into an inclusive living room with fireplace overlooking the front courtyard. In addition, a formal dining room and family room with fireplace, high ceilings and glass doors that opens up to the expansive backyard. Enter the outdoor oasis with multiple patios, outdoor barbecue kitchen, fire pit seating area, pool/spa with waterfalls, waterslide, gazebo, lawns, mature fruit trees, fountains, play area and sports court. Entertainer's dream home with chef's kitchen, large center island, granite countertops, stainless steel appliances, breakfast area which opens to wet bar/wine center. Second floor has a grand master suite with a fireplace and terrace overlooking the resort-like backyard, dual walk-in closet, full bathroom including hot tub with jets and shower. The second master suite downstairs leads to the other 2 generous bedrooms that share a Jack & Jill bathroom. A maid's quarter/office and laundry room are located off the kitchen. 3 car attached garage. Close to all the shops and restaurants.
This property is off market, which means it's not currently listed for sale or rent on Zillow. This may be different from what's available on other websites or public sources.

