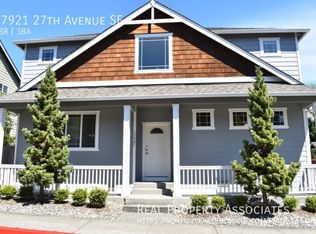Well maintained Craftsman home situated on corner lot in desirable Springmere, a community of 18 detached homes. Two story home with 9 ft ceilings offers open floor plan on the main & spacious kitchen with island & stainless appliances. French doors lead to a garden patio & private, fenced yard. 2 car attached garage with extra room for storage. Western exposure & many windows create an abundance of natural light. Convenient location just minutes to Mill Creek Town Center and freeways.
This property is off market, which means it's not currently listed for sale or rent on Zillow. This may be different from what's available on other websites or public sources.

