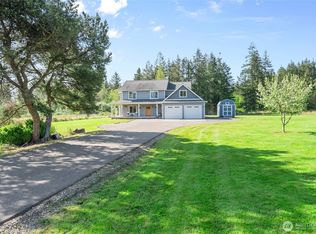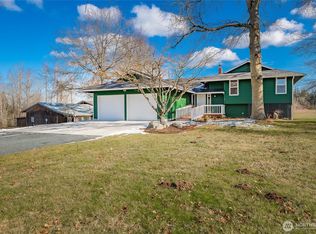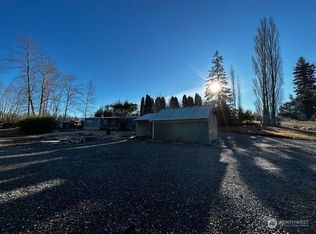Sold
Listed by:
Carissa Conour,
RE/MAX Whatcom County, Inc.
Bought with: John L. Scott Bellingham
$725,000
1794 E Smith Road, Bellingham, WA 98226
4beds
1,456sqft
Single Family Residence
Built in 1990
4.69 Acres Lot
$805,300 Zestimate®
$498/sqft
$3,221 Estimated rent
Home value
$805,300
$749,000 - $870,000
$3,221/mo
Zestimate® history
Loading...
Owner options
Explore your selling options
What's special
One of A Kind! Are you searching for the perfect mid county hobby farm, have a growing business or want an investment opportunity? This multi-use property is a must see, on level 4.69 Acres. 1990 built rambler has 2 BR + office, 1.75 BA, 1456+sqft & picture windows w/Mt Baker views + NEW roof, NEW hot water heater. HUGE Barn/Shop w/concrete slab floors, just shy of 10,000 sqft; shop is 9,450 sqft & Office w/separate entrance is 700 sqft+/-. Perfect for raising stock animals, has heated Rec/Entertainment Rooms, good STORAGE rental. You CAN'T build 'em this big anymore! Vehicle parking inside shop + tools/workshop space. LEVEL pasture for stock animals, fruit trees, garden, greenhouse + '75 single wide manu. 2 separate addresses = Rare Find.
Zillow last checked: 8 hours ago
Listing updated: September 02, 2023 at 12:24pm
Listed by:
Carissa Conour,
RE/MAX Whatcom County, Inc.
Bought with:
Blake Lester, 21002800
John L. Scott Bellingham
Source: NWMLS,MLS#: 2036915
Facts & features
Interior
Bedrooms & bathrooms
- Bedrooms: 4
- Bathrooms: 4
- Full bathrooms: 2
- 3/4 bathrooms: 2
- Main level bedrooms: 4
Primary bedroom
- Level: Main
Bedroom
- Level: Main
Bedroom
- Level: Main
Bathroom three quarter
- Level: Main
Bathroom three quarter
- Level: Garage
Bathroom full
- Level: Main
Bathroom full
- Description: Single Wide Manu BA
Bonus room
- Level: Garage
Den office
- Level: Main
Den office
- Level: Garage
Dining room
- Level: Main
Entry hall
- Level: Main
Other
- Level: Garage
Kitchen with eating space
- Level: Main
Living room
- Level: Main
Rec room
- Level: Garage
Utility room
- Level: Garage
Utility room
- Level: Main
Heating
- Baseboard, Radiant
Cooling
- None
Appliances
- Included: Dishwasher_, Dryer, Refrigerator_, StoveRange_, Washer, Dishwasher, Refrigerator, StoveRange, Water Heater: Propane, Water Heater Location: Mud Room / Back Door
Features
- Bath Off Primary, Ceiling Fan(s), Dining Room, High Tech Cabling
- Flooring: Vinyl, Carpet
- Windows: Double Pane/Storm Window
- Basement: None
- Has fireplace: No
Interior area
- Total structure area: 1,456
- Total interior livable area: 1,456 sqft
Property
Parking
- Total spaces: 10
- Parking features: RV Parking, Driveway, Detached Garage
- Garage spaces: 10
Features
- Levels: One
- Stories: 1
- Entry location: Main
- Patio & porch: Wall to Wall Carpet, Bath Off Primary, Ceiling Fan(s), Double Pane/Storm Window, Dining Room, High Tech Cabling, Water Heater
- Has view: Yes
- View description: Mountain(s), Territorial
Lot
- Size: 4.69 Acres
- Features: Barn, Cabana/Gazebo, Cable TV, Dog Run, Fenced-Partially, Gas Available, Green House, High Speed Internet, Outbuildings, Propane, RV Parking, Shop
- Topography: Equestrian,Level
- Residential vegetation: Fruit Trees, Garden Space, Pasture
Details
- Parcel number: 3903261150350000
- Zoning description: R5A,Jurisdiction: County
- Special conditions: Standard
- Other equipment: Leased Equipment: Propane
Construction
Type & style
- Home type: SingleFamily
- Architectural style: Northwest Contemporary
- Property subtype: Single Family Residence
Materials
- Metal/Vinyl
- Foundation: Poured Concrete
- Roof: Composition
Condition
- Good
- Year built: 1990
- Major remodel year: 1990
Details
- Builder model: 52X14
Utilities & green energy
- Electric: Company: Puget Sound Energy
- Sewer: Septic Tank, Company: Private Septic(s)
- Water: Community, Public, Company: Deer Creek Water Association
- Utilities for property: Ziply, Astound Broadband (Wave)
Community & neighborhood
Location
- Region: Bellingham
- Subdivision: Bellingham
Other
Other facts
- Listing terms: Cash Out,Conventional
- Cumulative days on market: 763 days
Price history
| Date | Event | Price |
|---|---|---|
| 9/1/2023 | Sold | $725,000$498/sqft |
Source: | ||
| 8/11/2023 | Pending sale | $725,000$498/sqft |
Source: | ||
| 7/20/2023 | Contingent | $725,000$498/sqft |
Source: | ||
| 6/27/2023 | Price change | $725,000-2%$498/sqft |
Source: | ||
| 6/13/2023 | Listed for sale | $739,900$508/sqft |
Source: | ||
Public tax history
| Year | Property taxes | Tax assessment |
|---|---|---|
| 2024 | $4,991 -6.2% | $637,241 -13.1% |
| 2023 | $5,324 +11.2% | $733,136 +22% |
| 2022 | $4,789 +7.9% | $600,917 +24% |
Find assessor info on the county website
Neighborhood: 98226
Nearby schools
GreatSchools rating
- 5/10Harmony Elementary SchoolGrades: K-6Distance: 2.9 mi
- 3/10Mount Baker Junior High SchoolGrades: 7-8Distance: 7.9 mi
- 5/10Mount Baker Senior High SchoolGrades: 9-12Distance: 7.9 mi
Schools provided by the listing agent
- High: Mount Baker Snr High
Source: NWMLS. This data may not be complete. We recommend contacting the local school district to confirm school assignments for this home.

Get pre-qualified for a loan
At Zillow Home Loans, we can pre-qualify you in as little as 5 minutes with no impact to your credit score.An equal housing lender. NMLS #10287.


