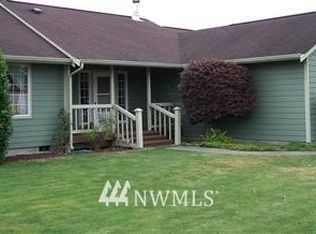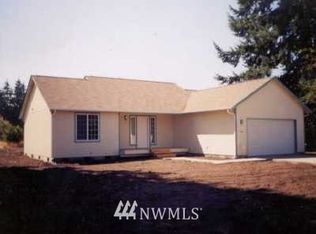Sold
Listed by:
Matt Brady,
BHGRE - Northwest Home Team
Bought with: Networks Real Estate LLC
$355,000
17942 Jordan Street SW, Rochester, WA 98579
2beds
1,068sqft
Single Family Residence
Built in 2024
2,648.45 Square Feet Lot
$358,000 Zestimate®
$332/sqft
$2,010 Estimated rent
Home value
$358,000
$340,000 - $376,000
$2,010/mo
Zestimate® history
Loading...
Owner options
Explore your selling options
What's special
Unique and cozy new construction. All of the modern conveniences wrapped up in to a low maintenance, highly efficient home. Entry, over sized one car garage, laundry, 2nd bedroom and ample 3/4 bath on the main floor. The staircase leads up to the main living space that features an open kitchen with island, living room and primary bedroom with walk in closet and full bath. Heated and cooled by a forced air furnace with heat pump. Quality finishes and flooring throughout.
Zillow last checked: 8 hours ago
Listing updated: May 15, 2024 at 04:28pm
Listed by:
Matt Brady,
BHGRE - Northwest Home Team
Bought with:
Peter Henry, 47516
Networks Real Estate LLC
Source: NWMLS,MLS#: 2215534
Facts & features
Interior
Bedrooms & bathrooms
- Bedrooms: 2
- Bathrooms: 2
- Full bathrooms: 1
- 3/4 bathrooms: 1
Primary bedroom
- Level: Second
Bedroom
- Level: Lower
Bathroom full
- Level: Second
Bathroom three quarter
- Level: Lower
Entry hall
- Level: Lower
Kitchen with eating space
- Level: Second
Living room
- Level: Second
Utility room
- Level: Lower
Heating
- Forced Air, Heat Pump
Cooling
- Forced Air, Heat Pump
Appliances
- Included: Dishwashers_, Microwaves_, StovesRanges_, Dishwasher(s), Microwave(s), Stove(s)/Range(s)
Features
- High Tech Cabling
- Flooring: Ceramic Tile, Laminate, Carpet
- Windows: Double Pane/Storm Window
- Basement: None
- Has fireplace: No
Interior area
- Total structure area: 1,068
- Total interior livable area: 1,068 sqft
Property
Parking
- Total spaces: 1
- Parking features: Attached Garage
- Attached garage spaces: 1
Features
- Levels: Two
- Stories: 2
- Entry location: Lower
- Patio & porch: Ceramic Tile, Laminate, Wall to Wall Carpet, Double Pane/Storm Window, High Tech Cabling, Walk-In Closet(s)
Lot
- Size: 2,648 sqft
- Dimensions: 25 x 105+/-
- Features: Dead End Street, Cable TV, High Speed Internet
- Topography: Level
Details
- Parcel number: 85420402200
- Zoning description: Jurisdiction: County
- Special conditions: Standard
Construction
Type & style
- Home type: SingleFamily
- Property subtype: Single Family Residence
Materials
- Cement Planked, Wood Products
- Foundation: Poured Concrete
- Roof: Composition
Condition
- Under Construction
- New construction: Yes
- Year built: 2024
Details
- Builder name: Hinkle Homes
Utilities & green energy
- Electric: Company: PSE
- Sewer: Septic Tank, Company: On Site Septic
- Water: Public, Company: Rochester Water
- Utilities for property: Xfinity, Xfinity
Community & neighborhood
Location
- Region: Rochester
- Subdivision: Rochester
Other
Other facts
- Listing terms: Cash Out,Conventional,FHA,State Bond,USDA Loan,VA Loan
- Cumulative days on market: 389 days
Price history
| Date | Event | Price |
|---|---|---|
| 5/15/2024 | Sold | $355,000+1.4%$332/sqft |
Source: | ||
| 4/11/2024 | Pending sale | $349,950$328/sqft |
Source: | ||
| 3/27/2024 | Listed for sale | $349,950$328/sqft |
Source: | ||
Public tax history
| Year | Property taxes | Tax assessment |
|---|---|---|
| 2024 | $2,579 +4577.9% | $294,800 +9112.5% |
| 2023 | $55 +4.6% | $3,200 +10.3% |
| 2022 | $53 +114.3% | $2,900 +52.6% |
Find assessor info on the county website
Neighborhood: 98579
Nearby schools
GreatSchools rating
- 6/10Grand Mound Elementary SchoolGrades: 3-5Distance: 2.9 mi
- 7/10Rochester Middle SchoolGrades: 6-8Distance: 0.5 mi
- 5/10Rochester High SchoolGrades: 9-12Distance: 2.7 mi
Schools provided by the listing agent
- Elementary: Rochester Primary Sc
- Middle: Rochester Mid
- High: Rochester High
Source: NWMLS. This data may not be complete. We recommend contacting the local school district to confirm school assignments for this home.

Get pre-qualified for a loan
At Zillow Home Loans, we can pre-qualify you in as little as 5 minutes with no impact to your credit score.An equal housing lender. NMLS #10287.

