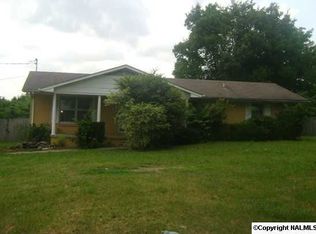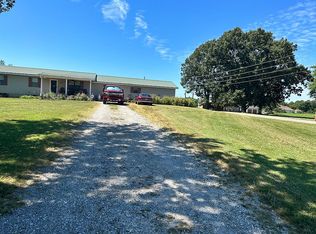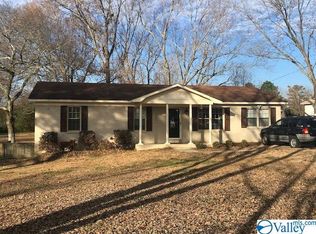Welcome home! This adorable, updated rancher has so much to offer from its large living area, office space, bonus room, 10x12 storage shed and 30x60 workshop. Updates (completed in 2017) include HVAC, gas water heater, gas range stove/oven, kitchen counter tops, and carpet in the bonus room. Call today to schedule your private showing!
This property is off market, which means it's not currently listed for sale or rent on Zillow. This may be different from what's available on other websites or public sources.


