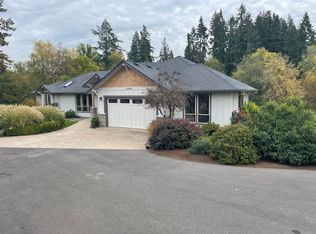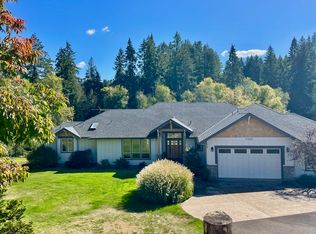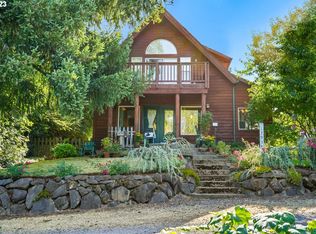Sold for $369,000
$369,000
17946 SW Brookman Rd, Sherwood, OR 97140
2beds
1baths
912sqft
SingleFamily
Built in 1982
5.2 Acres Lot
$758,700 Zestimate®
$405/sqft
$1,937 Estimated rent
Home value
$758,700
$721,000 - $797,000
$1,937/mo
Zestimate® history
Loading...
Owner options
Explore your selling options
What's special
17946 SW Brookman Rd, Sherwood, OR 97140 is a single family home that contains 912 sq ft and was built in 1982. It contains 2 bedrooms and 1 bathroom. This home last sold for $369,000 in June 2023.
The Zestimate for this house is $758,700. The Rent Zestimate for this home is $1,937/mo.
Price history
| Date | Event | Price |
|---|---|---|
| 6/15/2023 | Sold | $369,000+76.1%$405/sqft |
Source: Public Record Report a problem | ||
| 12/11/1995 | Sold | $209,500$230/sqft |
Source: Public Record Report a problem | ||
Public tax history
| Year | Property taxes | Tax assessment |
|---|---|---|
| 2025 | $4,434 +4% | $278,660 +3% |
| 2024 | $4,264 +2.3% | $270,550 +3% |
| 2023 | $4,167 +14.1% | $262,670 +3% |
Find assessor info on the county website
Neighborhood: 97140
Nearby schools
GreatSchools rating
- 9/10Edy Ridge Elementary SchoolGrades: PK-5Distance: 1.7 mi
- 9/10Sherwood Middle SchoolGrades: 6-8Distance: 1.3 mi
- 10/10Sherwood High SchoolGrades: 9-12Distance: 1.2 mi
Get a cash offer in 3 minutes
Find out how much your home could sell for in as little as 3 minutes with a no-obligation cash offer.
Estimated market value$758,700
Get a cash offer in 3 minutes
Find out how much your home could sell for in as little as 3 minutes with a no-obligation cash offer.
Estimated market value
$758,700


