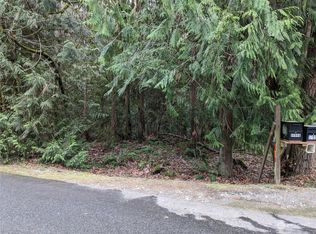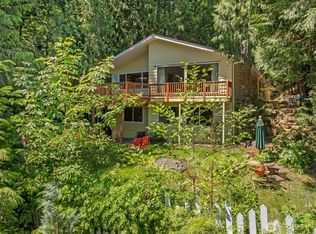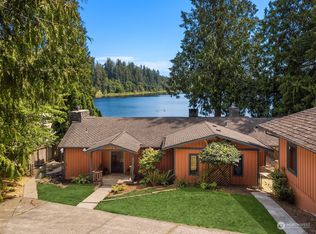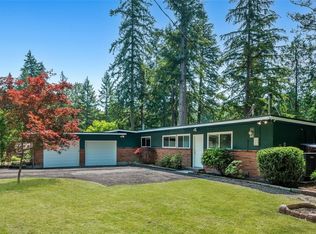Sold
Listed by:
Katie Criddle,
Pointe3 Real Estate
Bought with: Realty ONE Group Orca Gold
$1,450,000
17946 W Spring Lake Drive, Renton, WA 98058
4beds
3,070sqft
Single Family Residence
Built in 1982
0.43 Acres Lot
$1,449,800 Zestimate®
$472/sqft
$4,135 Estimated rent
Home value
$1,449,800
$1.33M - $1.57M
$4,135/mo
Zestimate® history
Loading...
Owner options
Explore your selling options
What's special
Welcome to the Bridge House on Spring Lake! The architect’s vision was to position & design this 4 bedroom home in a way that captures all the natural light & water views from every space. Soaring ceilings & stunning windows frame the lake’s peaceful beauty, with 13 miles of nearby trails, a stocked lake for fishing or kayaking, & your own private beach & firepit. The great room features a Danish Rais wood fireplace, open concept kitchen with natural granite, double oven & again-views! Enjoy the primary suite w/sweeping views from bed or the relaxing bathtub. Two decks & private beach! Located in coveted Tahoma schools without the Maple Valley commute! 2-car garage, & large basement storage! New lighting, paint, carpet & systems throughout!
Zillow last checked: 8 hours ago
Listing updated: October 04, 2025 at 04:05am
Listed by:
Katie Criddle,
Pointe3 Real Estate
Bought with:
Jina Fiveash, 106238
Realty ONE Group Orca Gold
Source: NWMLS,MLS#: 2388645
Facts & features
Interior
Bedrooms & bathrooms
- Bedrooms: 4
- Bathrooms: 4
- Full bathrooms: 2
- 3/4 bathrooms: 1
- 1/2 bathrooms: 1
- Main level bathrooms: 1
Bedroom
- Level: Lower
Bathroom three quarter
- Level: Lower
Other
- Level: Main
Bonus room
- Level: Lower
Dining room
- Level: Main
Entry hall
- Level: Main
Family room
- Level: Main
Kitchen with eating space
- Level: Main
Utility room
- Level: Lower
Heating
- Fireplace, Forced Air, Electric, Wood
Cooling
- None
Appliances
- Included: Dishwasher(s), Disposal, Double Oven, Dryer(s), Refrigerator(s), Stove(s)/Range(s), Washer(s), Garbage Disposal, Water Heater: electric, Water Heater Location: basement
Features
- Bath Off Primary, Central Vacuum, Loft
- Windows: Skylight(s)
- Basement: Daylight
- Number of fireplaces: 1
- Fireplace features: Wood Burning, Main Level: 1, Fireplace
Interior area
- Total structure area: 3,070
- Total interior livable area: 3,070 sqft
Property
Parking
- Total spaces: 2
- Parking features: Attached Garage
- Attached garage spaces: 2
Features
- Levels: Multi/Split
- Entry location: Main
- Patio & porch: Bath Off Primary, Built-In Vacuum, Fireplace, Loft, Skylight(s), Vaulted Ceiling(s), Water Heater
- Has view: Yes
- View description: Lake, Mountain(s)
- Has water view: Yes
- Water view: Lake
- Waterfront features: Lake
- Frontage length: Waterfront Ft: 40
Lot
- Size: 0.43 Acres
- Features: Dead End Street, Paved, Deck, High Speed Internet
- Topography: Partial Slope
Details
- Parcel number: 7937600623
- Special conditions: Standard
- Other equipment: Leased Equipment: no
Construction
Type & style
- Home type: SingleFamily
- Property subtype: Single Family Residence
Materials
- Metal/Vinyl, Wood Siding
- Foundation: Poured Concrete
- Roof: Torch Down
Condition
- Good
- Year built: 1982
Utilities & green energy
- Electric: Company: PSE
- Sewer: Septic Tank, Company: septic
- Water: Public, Company: Cedar River
- Utilities for property: Xfinity
Community & neighborhood
Community
- Community features: Boat Launch, Trail(s)
Location
- Region: Renton
- Subdivision: Spring Lake
Other
Other facts
- Listing terms: Cash Out,Conventional,FHA,VA Loan
- Cumulative days on market: 51 days
Price history
| Date | Event | Price |
|---|---|---|
| 9/3/2025 | Sold | $1,450,000-6.5%$472/sqft |
Source: | ||
| 8/3/2025 | Pending sale | $1,550,000$505/sqft |
Source: | ||
| 7/3/2025 | Price change | $1,550,000-6.1%$505/sqft |
Source: | ||
| 6/12/2025 | Listed for sale | $1,650,000$537/sqft |
Source: | ||
Public tax history
| Year | Property taxes | Tax assessment |
|---|---|---|
| 2024 | $12,382 +2.9% | $1,087,000 +5% |
| 2023 | $12,037 +3.6% | $1,035,000 -11% |
| 2022 | $11,622 +19.5% | $1,163,000 +44.8% |
Find assessor info on the county website
Neighborhood: Maple Heights-Lake Desire
Nearby schools
GreatSchools rating
- 8/10Shadow Lake Elementary SchoolGrades: PK-5Distance: 3.5 mi
- 8/10Maple View Middle SchoolGrades: 6-8Distance: 3.7 mi
- 8/10Tahoma Senior High SchoolGrades: 9-12Distance: 6.4 mi
Get a cash offer in 3 minutes
Find out how much your home could sell for in as little as 3 minutes with a no-obligation cash offer.
Estimated market value$1,449,800
Get a cash offer in 3 minutes
Find out how much your home could sell for in as little as 3 minutes with a no-obligation cash offer.
Estimated market value
$1,449,800



