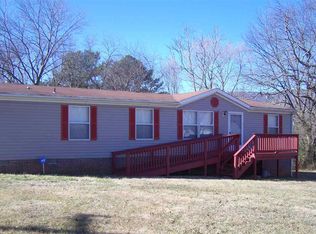Closed
$349,900
1795 Avon Rd, Afton, VA 22920
3beds
1,712sqft
Single Family Residence
Built in 1972
0.52 Acres Lot
$-- Zestimate®
$204/sqft
$2,444 Estimated rent
Home value
Not available
Estimated sales range
Not available
$2,444/mo
Zestimate® history
Loading...
Owner options
Explore your selling options
What's special
Welcome home to Afton! Gorgeous remodeled home in northern Nelson County just off of 151 with mountain views of Rockfish Gap. Would make a GREAT Airbnb - Nelson Co is STR-friendly. Open concept living/dining/kitchen with a breakfast bar island and stainless appliances. Main-level master suite with large bathroom and custom tile shower. Downstairs features a bonus living room, two bedrooms, full bathroom, and storage closets. Back deck with mtn views overlooking your large backyard. New roof, windows, mini splits, and more! 1 mi to Blue Mountain Brewery, 2 mi to Veritas, near all Nelson151 has to offer. This one won't last - come see it ASAP!
Zillow last checked: 8 hours ago
Listing updated: February 08, 2025 at 09:31am
Listed by:
Chase Hoover 540-480-1449,
Cottonwood Commercial LLC
Bought with:
RONDA PEARL, 0225219194
FRANK HARDY SOTHEBY'S INTERNATIONAL REALTY
Source: CAAR,MLS#: 647832 Originating MLS: Harrisonburg-Rockingham Area Association of REALTORS
Originating MLS: Harrisonburg-Rockingham Area Association of REALTORS
Facts & features
Interior
Bedrooms & bathrooms
- Bedrooms: 3
- Bathrooms: 3
- Full bathrooms: 2
- 1/2 bathrooms: 1
Heating
- Dual System
Cooling
- Ductless
Appliances
- Included: Dishwasher, Electric Range, Refrigerator
- Laundry: Washer Hookup, Dryer Hookup
Features
- Primary Downstairs, Breakfast Bar, Kitchen Island, Recessed Lighting
- Flooring: Luxury Vinyl Plank
- Has basement: No
Interior area
- Total structure area: 1,712
- Total interior livable area: 1,712 sqft
- Finished area above ground: 1,712
- Finished area below ground: 0
Property
Features
- Levels: Multi/Split
- Patio & porch: Rear Porch
- Has view: Yes
- View description: Mountain(s)
Lot
- Size: 0.52 Acres
Details
- Parcel number: 7A 1 3
- Zoning description: R-1 Residential
Construction
Type & style
- Home type: SingleFamily
- Property subtype: Single Family Residence
Materials
- Board & Batten Siding, HardiPlank Type, Stick Built
- Foundation: Slab
Condition
- New construction: No
- Year built: 1972
Utilities & green energy
- Sewer: Septic Tank
- Water: Private, Well
- Utilities for property: Fiber Optic Available
Community & neighborhood
Location
- Region: Afton
- Subdivision: NONE
Price history
| Date | Event | Price |
|---|---|---|
| 12/1/2025 | Listing removed | $445,000$260/sqft |
Source: | ||
| 6/24/2025 | Listed for rent | $2,500$1/sqft |
Source: CAAR #666145 Report a problem | ||
| 6/5/2025 | Listed for sale | $445,000-8.2%$260/sqft |
Source: | ||
| 1/9/2025 | Listing removed | $485,000$283/sqft |
Source: | ||
| 12/12/2024 | Listed for sale | $485,000+38.6%$283/sqft |
Source: | ||
Public tax history
| Year | Property taxes | Tax assessment |
|---|---|---|
| 2023 | $744 | $114,400 |
| 2022 | $744 +10.7% | $114,400 +22.6% |
| 2021 | $672 | $93,300 |
Find assessor info on the county website
Neighborhood: 22920
Nearby schools
GreatSchools rating
- 7/10Rockfish River Elementary SchoolGrades: PK-5Distance: 3.7 mi
- 8/10Nelson Middle SchoolGrades: 6-8Distance: 18.7 mi
- 4/10Nelson County High SchoolGrades: 9-12Distance: 18.7 mi
Schools provided by the listing agent
- Elementary: Rockfish
- Middle: Nelson
- High: Nelson
Source: CAAR. This data may not be complete. We recommend contacting the local school district to confirm school assignments for this home.
Get pre-qualified for a loan
At Zillow Home Loans, we can pre-qualify you in as little as 5 minutes with no impact to your credit score.An equal housing lender. NMLS #10287.
