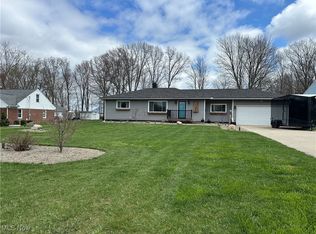Sold for $225,000 on 09/02/25
$225,000
1795 Far View Rd, Akron, OH 44312
3beds
1,176sqft
Single Family Residence
Built in 1955
0.69 Acres Lot
$229,700 Zestimate®
$191/sqft
$1,508 Estimated rent
Home value
$229,700
$211,000 - $250,000
$1,508/mo
Zestimate® history
Loading...
Owner options
Explore your selling options
What's special
Charming 3 bedroom ranch on an expansive 3/4 acre lot in Green. Welcome to this one floor living oppourtunity in a quiet, well established neighborhood. This 3 bedroom, 1 bath ranch features a large living room with tons of natural light, a spacious eat in kitchen with appliances awaits your personal touch, bring your ideas and make them your own with updates to suit your style. The full basement offers potential to be finished for additional living space. The breezeway/sunroom leads you out to a new, maintenance free Trex deck that wraps around an above ground heated pool. The expansive yard provides endless opportunities for outdoor entertaining, gardening, or simply enjoying the peaceful surroundings. Additional upgrades include a new roof and siding in '08, new furnace/A/C, hot water tank in '07, new windows, garage door and opener, new septic system in'23. New LVT flooring in the living room & hallway, new carpet in all 3 bedrooms in '25. All of this is just minutes away from Green's shopping, dining and amenities.
Zillow last checked: 8 hours ago
Listing updated: September 03, 2025 at 08:14am
Listing Provided by:
James Palmer 330-929-0707simonsalhanysold@gmail.com,
Berkshire Hathaway HomeServices Simon & Salhany Realty
Bought with:
Dayna Edwards, 2019002006
EXP Realty, LLC.
Source: MLS Now,MLS#: 5126095 Originating MLS: Akron Cleveland Association of REALTORS
Originating MLS: Akron Cleveland Association of REALTORS
Facts & features
Interior
Bedrooms & bathrooms
- Bedrooms: 3
- Bathrooms: 1
- Full bathrooms: 1
- Main level bathrooms: 1
- Main level bedrooms: 3
Primary bedroom
- Description: New Carpet,Flooring: Carpet
- Level: First
- Dimensions: 13 x 12
Bedroom
- Description: New Carpet,Flooring: Carpet
- Level: First
- Dimensions: 11 x 11
Bedroom
- Description: New Carpet,Flooring: Carpet
- Level: First
- Dimensions: 10 x 12
Other
- Description: Flooring: Luxury Vinyl Tile
- Level: First
Eat in kitchen
- Description: Flooring: Luxury Vinyl Tile
- Level: First
- Dimensions: 13 x 10
Laundry
- Description: Laundry in basement
- Level: Lower
Living room
- Description: New Flooring,Flooring: Luxury Vinyl Tile
- Level: First
- Dimensions: 23 x 13
Heating
- Forced Air, Gas
Cooling
- Central Air
Appliances
- Included: Built-In Oven, Cooktop, Dryer, Dishwasher, Refrigerator, Washer
- Laundry: In Basement, Laundry Tub, Sink
Features
- Ceiling Fan(s), Eat-in Kitchen, Laminate Counters, Pantry
- Windows: Double Pane Windows, Insulated Windows, Screens
- Basement: Full,Sump Pump,Unfinished
- Has fireplace: No
- Fireplace features: None
Interior area
- Total structure area: 1,176
- Total interior livable area: 1,176 sqft
- Finished area above ground: 1,176
Property
Parking
- Total spaces: 2
- Parking features: Attached, Driveway, Garage Faces Front, Garage, Garage Door Opener
- Attached garage spaces: 2
Features
- Levels: One
- Stories: 1
- Patio & porch: Deck, Front Porch
- Exterior features: Rain Gutters
- Has private pool: Yes
- Pool features: Above Ground, Filtered, Gas Heat, Heated, Pool Cover, Liner
- Fencing: None
- Has view: Yes
- View description: Neighborhood, Pool, Trees/Woods
Lot
- Size: 0.69 Acres
- Features: Back Yard, Flat, Front Yard, Level, Many Trees
Details
- Additional structures: Shed(s)
- Parcel number: 2804901
Construction
Type & style
- Home type: SingleFamily
- Architectural style: Ranch
- Property subtype: Single Family Residence
Materials
- Aluminum Siding, Asphalt, Block, Frame, Vinyl Siding
- Foundation: Block
- Roof: Asphalt,Shingle
Condition
- Updated/Remodeled
- Year built: 1955
Utilities & green energy
- Sewer: Septic Tank
- Water: Well
Community & neighborhood
Community
- Community features: None
Location
- Region: Akron
- Subdivision: Walnut Hills
Other
Other facts
- Listing terms: Cash,Conventional,Contract,FHA,VA Loan
Price history
| Date | Event | Price |
|---|---|---|
| 9/2/2025 | Sold | $225,000-6.2%$191/sqft |
Source: | ||
| 8/5/2025 | Pending sale | $239,900$204/sqft |
Source: | ||
| 8/1/2025 | Price change | $239,900-4%$204/sqft |
Source: | ||
| 6/24/2025 | Price change | $249,900-10.7%$213/sqft |
Source: | ||
| 6/4/2025 | Listed for sale | $279,900+166.6%$238/sqft |
Source: | ||
Public tax history
| Year | Property taxes | Tax assessment |
|---|---|---|
| 2024 | $2,951 +4.7% | $60,200 |
| 2023 | $2,819 +12.4% | $60,200 +27% |
| 2022 | $2,508 +8.3% | $47,404 |
Find assessor info on the county website
Neighborhood: 44312
Nearby schools
GreatSchools rating
- NAGreenwood Elementary SchoolGrades: PK-KDistance: 2.1 mi
- 7/10Green Middle SchoolGrades: 7-8Distance: 2.6 mi
- 8/10Green High SchoolGrades: 9-12Distance: 2 mi
Schools provided by the listing agent
- District: Green LSD (Summit)- 7707
Source: MLS Now. This data may not be complete. We recommend contacting the local school district to confirm school assignments for this home.
Get a cash offer in 3 minutes
Find out how much your home could sell for in as little as 3 minutes with a no-obligation cash offer.
Estimated market value
$229,700
Get a cash offer in 3 minutes
Find out how much your home could sell for in as little as 3 minutes with a no-obligation cash offer.
Estimated market value
$229,700
