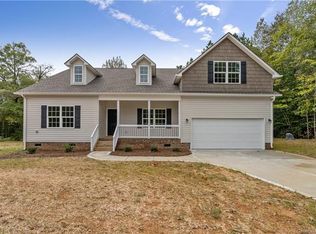Closed
$755,000
1795 Faulkner Rd, Clover, SC 29710
2beds
3,259sqft
Single Family Residence
Built in 2019
5.03 Acres Lot
$751,200 Zestimate®
$232/sqft
$2,865 Estimated rent
Home value
$751,200
$691,000 - $819,000
$2,865/mo
Zestimate® history
Loading...
Owner options
Explore your selling options
What's special
Country living at its best! Capture the private serenity of this custom home surrounded by a 5 acre wooded canopy. Beautiful tree lined driveway leads to gated entrance. Front entry includes vaulted wood ceiling, adjoining designer kitchen showcasing quartz large island w/ wine fridge & plenty of storage. Don't miss the huge walk in pantry! Primary en-suite boasts luxurious spa-like walk in shower w/ rain shower head, quartz vanities & custom closet! 1500+ sq ft shop heated & cooled includes a bar/entertainment area, full bath, storage room & wood working shop! Multi-purpose spaces for any trade! You’ll love relaxing on the rocking chair front porch, screened back porch or fire pit area! Chef's dream w/ 2 built-in grills in the porch. A fenced in garden to grow your own veggies w/ irrigation! The large chicken coop will make life easy w/ its self feed & water system. Multiple fenced in areas, perfect potential for dog kennels! This property is a dream + Award winning Clover schools!
Zillow last checked: 8 hours ago
Listing updated: February 26, 2025 at 07:00am
Listing Provided by:
Shannon Cole shannon@dreamteamunited.com,
Keller Williams Connected,
Mike Morrell,
Keller Williams Connected
Bought with:
Nathaniel Duclos
Coldwell Banker Realty
Source: Canopy MLS as distributed by MLS GRID,MLS#: 4211057
Facts & features
Interior
Bedrooms & bathrooms
- Bedrooms: 2
- Bathrooms: 3
- Full bathrooms: 3
- Main level bedrooms: 2
Primary bedroom
- Level: Main
Bedroom s
- Level: Main
Bathroom full
- Level: Main
Breakfast
- Level: Main
Great room
- Level: Main
Kitchen
- Level: Main
Laundry
- Level: Main
Heating
- Central, Heat Pump
Cooling
- Ceiling Fan(s), Central Air, Heat Pump
Appliances
- Included: Bar Fridge, Convection Oven, Dishwasher, Disposal, Electric Oven, ENERGY STAR Qualified Dishwasher, Exhaust Fan, Exhaust Hood, Gas Cooktop, Plumbed For Ice Maker, Refrigerator, Self Cleaning Oven, Tankless Water Heater, Wine Refrigerator
- Laundry: Electric Dryer Hookup, Laundry Room, Main Level
Features
- Attic Other, Breakfast Bar, Kitchen Island, Open Floorplan, Pantry, Walk-In Closet(s), Walk-In Pantry, Total Primary Heated Living Area: 1691
- Flooring: Laminate, Tile
- Doors: Insulated Door(s)
- Windows: Insulated Windows, Window Treatments
- Has basement: No
- Attic: Other
- Fireplace features: Fire Pit
Interior area
- Total structure area: 1,691
- Total interior livable area: 3,259 sqft
- Finished area above ground: 1,691
- Finished area below ground: 0
Property
Parking
- Total spaces: 6
- Parking features: Circular Driveway, Attached Garage, Garage Door Opener, Garage Faces Side, Garage Shop, Keypad Entry, Parking Space(s), Garage on Main Level
- Attached garage spaces: 2
- Uncovered spaces: 4
- Details: Parking Spaces: 3+
Features
- Levels: One
- Stories: 1
- Patio & porch: Front Porch, Rear Porch, Screened
- Fencing: Fenced
Lot
- Size: 5.03 Acres
- Features: Orchard(s), Level, Private, Wooded
Details
- Additional structures: Outbuilding, Shed(s), Workshop
- Additional parcels included: 2790000007
- Parcel number: 2790000003
- Zoning: AGC
- Special conditions: Standard
- Other equipment: Fuel Tank(s)
Construction
Type & style
- Home type: SingleFamily
- Architectural style: Ranch
- Property subtype: Single Family Residence
Materials
- Brick Partial, Fiber Cement, Stone Veneer
- Foundation: Crawl Space
- Roof: Shingle
Condition
- New construction: No
- Year built: 2019
Utilities & green energy
- Sewer: Septic Installed
- Water: Well
- Utilities for property: Cable Available, Propane
Community & neighborhood
Security
- Security features: Carbon Monoxide Detector(s)
Location
- Region: Clover
- Subdivision: None
Other
Other facts
- Listing terms: Cash,Conventional,FHA,VA Loan
- Road surface type: Gravel, Paved
Price history
| Date | Event | Price |
|---|---|---|
| 2/25/2025 | Sold | $755,000+0.7%$232/sqft |
Source: | ||
| 1/13/2025 | Pending sale | $750,000$230/sqft |
Source: | ||
| 1/9/2025 | Listed for sale | $750,000+10.3%$230/sqft |
Source: | ||
| 2/23/2023 | Sold | $679,900$209/sqft |
Source: | ||
| 12/2/2022 | Listed for sale | $679,900+1410.9%$209/sqft |
Source: | ||
Public tax history
| Year | Property taxes | Tax assessment |
|---|---|---|
| 2025 | -- | $25,526 +4.7% |
| 2024 | $2,899 +118.2% | $24,386 +103.5% |
| 2023 | $1,329 +23.7% | $11,983 |
Find assessor info on the county website
Neighborhood: 29710
Nearby schools
GreatSchools rating
- 6/10Kinard Elementary SchoolGrades: PK-5Distance: 2 mi
- 5/10Clover Middle SchoolGrades: 6-8Distance: 2.6 mi
- 9/10Clover High SchoolGrades: 9-12Distance: 4.7 mi
Schools provided by the listing agent
- Elementary: Kinard
- Middle: Clover
- High: Clover
Source: Canopy MLS as distributed by MLS GRID. This data may not be complete. We recommend contacting the local school district to confirm school assignments for this home.
Get a cash offer in 3 minutes
Find out how much your home could sell for in as little as 3 minutes with a no-obligation cash offer.
Estimated market value
$751,200
Get a cash offer in 3 minutes
Find out how much your home could sell for in as little as 3 minutes with a no-obligation cash offer.
Estimated market value
$751,200
