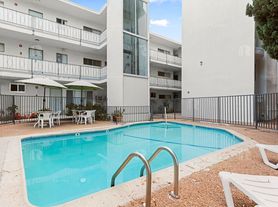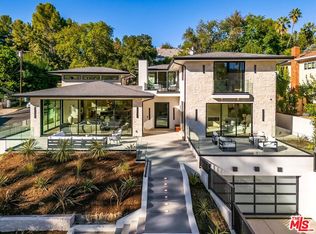Modern designer estate nestled in a beautiful neighborhood South of the boulevard in Encino. Built on an expansive 20,000 Sqft lot and set behind stunning stainless steel gates, this home features 5 bedrooms + 6 baths and a large, brilliantly landscaped back yard full of amenities. Enter through large double doors into a bright and airy open floor plan that boasts high ceilings throughout. The stunning living room is surrounded by white walls and numerous windows that provide natural light. Rear doors open to offer the quintessential indoor/outdoor living experience. The downstairs area features a gorgeous fireplace and a separate formal dining room with table and seating for 8+ family and friends, as well as a large sitting room with vaulted ceilings. Enjoy a full gourmet kitchen; a culinary enthusiast's dream, comes equipped with professional grade Miele appliances, custom cabinets, a massive island for food prep and seating, and a cozy breakfast area. Reminiscent of a five-star resort, the spacious backyard retreat is the perfect spot to entertain guests. Surrounded by lush landscaping, it consists of a brilliantly finished pool with a large, attached spa, poolside pergola with fire pit, summer kitchen with bar seating and covered patio. Built-in BBQ, pizza-oven, covered large outdoor dining area with table and chairs, and plenty of fruit trees. All bedrooms and bathrooms have been outfitted with top-quality finishes and fixtures, personally selected by the designer. This newly built property is an ultra-modern Smart Home and has a large movie theater on the lower level with rows of theater seating. Large, attached garage for storage and secure parking. Comprehensive security system and alarm installed for your safety. Step into luxury as you walk through the front door and experience this home's fabulous amenities. This property gathers the best of modern design, color, texture, and quality that provides the ultimate living experience. Available immediately. Owner can fully furnish property for $26k/month. SHOWN BY APPOINTMENT ONLY.
House for rent
$23,000/mo
17950 Rancho St, Encino, CA 91316
5beds
5,847sqft
Price may not include required fees and charges.
Singlefamily
Available now
Dogs OK
Central air, ceiling fan
In unit laundry
3 Attached garage spaces parking
Central, fireplace
What's special
Gorgeous fireplacePlenty of fruit treesFull gourmet kitchenCozy breakfast areaProfessional grade miele appliancesSpacious backyard retreatBuilt-in bbq
- 172 days |
- -- |
- -- |
Zillow last checked: 8 hours ago
Listing updated: January 16, 2026 at 09:49pm
Travel times
Facts & features
Interior
Bedrooms & bathrooms
- Bedrooms: 5
- Bathrooms: 6
- Full bathrooms: 6
Rooms
- Room types: Family Room, Library, Office
Heating
- Central, Fireplace
Cooling
- Central Air, Ceiling Fan
Appliances
- Included: Dishwasher, Double Oven, Dryer, Range, Refrigerator, Washer
- Laundry: In Unit, Inside, Upper Level
Features
- Balcony, Breakfast Area, Ceiling Fan(s), High Ceilings, Open Floorplan, Primary Suite, Recessed Lighting, Unfurnished, Walk-In Closet(s)
- Has fireplace: Yes
Interior area
- Total interior livable area: 5,847 sqft
Property
Parking
- Total spaces: 3
- Parking features: Attached, Covered
- Has attached garage: Yes
- Details: Contact manager
Features
- Stories: 1
- Exterior features: Back Yard, Balcony, Barbecue, Breakfast Area, Cable included in rent, Ceiling Fan(s), Family Room, Front Yard, Garden, Gas, Heated, Heating system: Central, High Ceilings, In Ground, Inside, Laundry, Lighting, Living Room, Lot Features: Back Yard, Front Yard, Garden, Media Room, Open Floorplan, Primary Bathroom, Primary Bedroom, Primary Suite, Private, Recessed Lighting, Security Gate, Security Lights, Security System, Suburban, Unfurnished, Upper Level, View Type: Hills, View Type: Pool, Walk-In Closet(s)
- Has private pool: Yes
Details
- Parcel number: 2184022010
Construction
Type & style
- Home type: SingleFamily
- Property subtype: SingleFamily
Condition
- Year built: 2014
Utilities & green energy
- Utilities for property: Cable
Community & HOA
HOA
- Amenities included: Pool
Location
- Region: Encino
Financial & listing details
- Lease term: 12 Months
Price history
| Date | Event | Price |
|---|---|---|
| 8/4/2025 | Listed for rent | $23,000-20.7%$4/sqft |
Source: CRMLS #SR25175108 Report a problem | ||
| 6/11/2025 | Listing removed | $29,000$5/sqft |
Source: CRMLS #SR25124028 Report a problem | ||
| 6/4/2025 | Listed for rent | $29,000-42%$5/sqft |
Source: CRMLS #SR25124028 Report a problem | ||
| 4/18/2025 | Listing removed | $50,000$9/sqft |
Source: CRMLS #SR25016124 Report a problem | ||
| 4/14/2025 | Listed for rent | $50,000$9/sqft |
Source: CRMLS #SR25016124 Report a problem | ||
Neighborhood: Encino
Nearby schools
GreatSchools rating
- 6/10Nestle Avenue Charter SchoolGrades: K-5Distance: 0.6 mi
- 8/10Gaspar De Portola Middle SchoolGrades: 6-8Distance: 1.3 mi
- 5/10Reseda Senior High SchoolGrades: 9-12Distance: 2.4 mi

