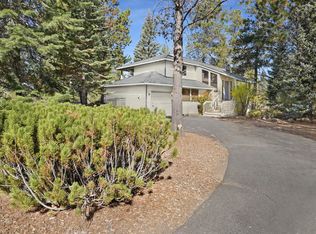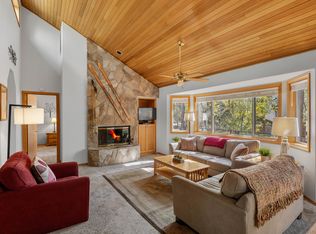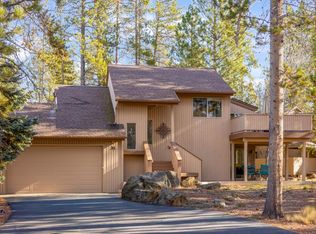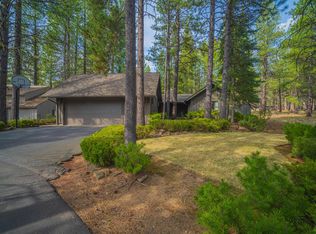Your Sunriver oasis awaits - this impeccably cared for, single level home has 3 bedrooms PLUS a den, and is tucked away on a quiet and beautifully landscaped lot. Thoughtful updates including granite countertops, stainless appliances, and hardwood flooring, pair seamlessly with timeless features such as an open floor plan, vaulted tongue-and-groove cedar ceilings, and a gas fireplace. The spacious primary suite is situated at the end of hall, past the 2 comfortable guest rooms, boasting deck access and an en-suite bathroom with dual vanity. Enjoy the vaulted family room/den with it's own, private deck space & attached office nook - perfect for movie night - or step outdoors to lounge on the deck & paver patio, and star-gaze from the private hot tub. Find extra storage in the attic space above the attached 2 car garage. However you choose to ''Sunriver,'' this home offers something for everyone!
Active
Price cut: $10K (11/22)
$885,000
17956 Shadow Ln #9, Bend, OR 97707
3beds
3baths
2,245sqft
Est.:
Single Family Residence
Built in 1986
0.32 Acres Lot
$852,300 Zestimate®
$394/sqft
$165/mo HOA
What's special
Gas fireplaceDeck accessDeck and paver patioAttached office nookPrivate hot tubPrivate deck spaceVaulted tongue-and-groove cedar ceilings
- 127 days |
- 956 |
- 35 |
Likely to sell faster than
Zillow last checked: 8 hours ago
Listing updated: November 22, 2025 at 09:39am
Listed by:
Bennington Properties LLC 541-593-6300
Source: Oregon Datashare,MLS#: 220207201
Tour with a local agent
Facts & features
Interior
Bedrooms & bathrooms
- Bedrooms: 3
- Bathrooms: 3
Heating
- Forced Air, Natural Gas
Cooling
- None
Appliances
- Included: Dishwasher, Disposal, Dryer, Microwave, Oven, Range, Refrigerator, Washer, Water Heater
Features
- Built-in Features, Ceiling Fan(s), Enclosed Toilet(s), Granite Counters, Open Floorplan, Pantry, Primary Downstairs, Shower/Tub Combo, Vaulted Ceiling(s), Walk-In Closet(s)
- Flooring: Carpet, Hardwood, Laminate, Tile
- Windows: Aluminum Frames, Double Pane Windows, Skylight(s)
- Has fireplace: Yes
- Fireplace features: Gas, Great Room
- Common walls with other units/homes: No Common Walls
Interior area
- Total structure area: 2,245
- Total interior livable area: 2,245 sqft
Property
Parking
- Total spaces: 2
- Parking features: Asphalt, Attached, Driveway, Garage Door Opener
- Attached garage spaces: 2
- Has uncovered spaces: Yes
Features
- Levels: One
- Stories: 1
- Patio & porch: Deck, Patio, Side Porch
- Spa features: Spa/Hot Tub
- Has view: Yes
- View description: Territorial
Lot
- Size: 0.32 Acres
- Features: Landscaped, Level, Native Plants, Sprinkler Timer(s), Sprinklers In Front, Sprinklers In Rear, Water Feature, Wooded
Details
- Parcel number: 169932
- Zoning description: SURS
- Special conditions: Standard
Construction
Type & style
- Home type: SingleFamily
- Architectural style: Northwest,Traditional
- Property subtype: Single Family Residence
Materials
- Frame
- Foundation: Stemwall
- Roof: Composition
Condition
- New construction: No
- Year built: 1986
Utilities & green energy
- Sewer: Public Sewer
- Water: Public
- Utilities for property: Natural Gas Available
Community & HOA
Community
- Features: Access to Public Lands, Short Term Rentals Allowed, Trail(s)
- Security: Carbon Monoxide Detector(s), Smoke Detector(s)
- Subdivision: Fairway Point Villag
HOA
- Has HOA: Yes
- Amenities included: Clubhouse, Fitness Center, Golf Course, Marina, Park, Pickleball Court(s), Playground, Pool, Resort Community, Restaurant, RV/Boat Storage, Security, Sewer, Snow Removal, Sport Court, Stable(s), Tennis Court(s), Trail(s), Trash, Water
- HOA fee: $165 monthly
Location
- Region: Bend
Financial & listing details
- Price per square foot: $394/sqft
- Annual tax amount: $5,890
- Date on market: 8/6/2025
- Cumulative days on market: 127 days
- Listing terms: Cash,Conventional,FHA,VA Loan
- Inclusions: Appliances
- Exclusions: Personal property, artwork/decor. Furnishings negotiable.
- Road surface type: Paved
Estimated market value
$852,300
$810,000 - $895,000
Not available
Price history
Price history
| Date | Event | Price |
|---|---|---|
| 11/22/2025 | Price change | $885,000-1.1%$394/sqft |
Source: | ||
| 9/3/2025 | Price change | $895,000-8.2%$399/sqft |
Source: | ||
| 8/6/2025 | Listed for sale | $975,000$434/sqft |
Source: | ||
Public tax history
Public tax history
Tax history is unavailable.BuyAbility℠ payment
Est. payment
$5,157/mo
Principal & interest
$4276
Property taxes
$406
Other costs
$475
Climate risks
Neighborhood: Sunriver
Nearby schools
GreatSchools rating
- 4/10Three Rivers K-8 SchoolGrades: K-8Distance: 3 mi
- 4/10Caldera High SchoolGrades: 9-12Distance: 9.9 mi
- 2/10Lapine Senior High SchoolGrades: 9-12Distance: 16.5 mi
Schools provided by the listing agent
- Elementary: Three Rivers Elem
- Middle: Three Rivers
Source: Oregon Datashare. This data may not be complete. We recommend contacting the local school district to confirm school assignments for this home.
- Loading
- Loading




