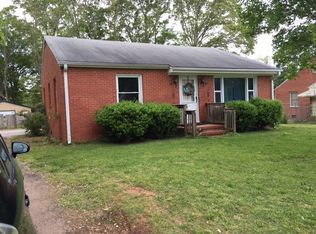Closed
$425,940
1796 E McIntosh Rd, Griffin, GA 30223
5beds
3,341sqft
Single Family Residence
Built in 2024
0.5 Acres Lot
$430,700 Zestimate®
$127/sqft
$2,804 Estimated rent
Home value
$430,700
$340,000 - $547,000
$2,804/mo
Zestimate® history
Loading...
Owner options
Explore your selling options
What's special
Capshaw Homes Presents the Bennett Plan. Just minutes from Locust Grove and shopping, Capshaw New Homes proudly presents the Bennett, set on a generous 0.5-acre lot. Experience the craftsmanship that sets us apart from other builders with this stick-built home, offering the quality and feel of a custom design. Step onto the welcoming front porch and enter a two-story foyer that leads to formal living and dining rooms. The great room features luxury vinyl plank (LVP) flooring and an electric fireplace with a brick surround. The chef's kitchen boasts granite countertops, a stone backsplash, a range/oven, abundant cabinetry, and a walk-in pantry. A guest bedroom and full bath are conveniently located on the main floor. Upstairs, the master suite is a true retreat with a tray ceiling, a spacious sitting room, and a luxurious master bath that includes a dual-sink vanity, garden tub, large shower with a bench seat, and a generous walk-in closet. The second level also offers three additional bedrooms and two more bathrooms. For your peace of mind, this home includes a 2-10 Homebuyer's Warranty. (Please note: Photos are for illustrative purposes and may not depict the actual home.)
Zillow last checked: 8 hours ago
Listing updated: March 11, 2025 at 08:55am
Listed by:
Donna Robinson 404-456-2868,
SouthSide, REALTORS
Bought with:
, 432288
Lokation Real Estate LLC
Source: GAMLS,MLS#: 10356213
Facts & features
Interior
Bedrooms & bathrooms
- Bedrooms: 5
- Bathrooms: 4
- Full bathrooms: 4
- Main level bathrooms: 1
- Main level bedrooms: 1
Dining room
- Features: Separate Room
Kitchen
- Features: Breakfast Area, Breakfast Bar, Country Kitchen, Solid Surface Counters
Heating
- Central, Heat Pump
Cooling
- Ceiling Fan(s), Central Air, Dual, Electric, Zoned
Appliances
- Included: Dishwasher, Electric Water Heater, Microwave
- Laundry: In Hall, Upper Level
Features
- Double Vanity, High Ceilings, Rear Stairs, Separate Shower, Walk-In Closet(s)
- Flooring: Carpet, Laminate
- Basement: None
- Attic: Pull Down Stairs
- Number of fireplaces: 1
Interior area
- Total structure area: 3,341
- Total interior livable area: 3,341 sqft
- Finished area above ground: 3,341
- Finished area below ground: 0
Property
Parking
- Parking features: Attached, Garage
- Has attached garage: Yes
Features
- Levels: Two
- Stories: 2
- Patio & porch: Patio
Lot
- Size: 0.50 Acres
- Features: Open Lot, Sloped
Details
- Parcel number: 211 01019F
Construction
Type & style
- Home type: SingleFamily
- Architectural style: Craftsman
- Property subtype: Single Family Residence
Materials
- Brick, Concrete
- Roof: Composition,Slate
Condition
- New Construction
- New construction: Yes
- Year built: 2024
Details
- Warranty included: Yes
Utilities & green energy
- Sewer: Septic Tank
- Water: Public
- Utilities for property: Electricity Available, Phone Available, Underground Utilities, Water Available
Green energy
- Energy efficient items: Appliances
Community & neighborhood
Security
- Security features: Smoke Detector(s)
Community
- Community features: None
Location
- Region: Griffin
- Subdivision: McIntosh Road
HOA & financial
HOA
- Has HOA: No
- Services included: None
Other
Other facts
- Listing agreement: Exclusive Right To Sell
- Listing terms: Cash,Conventional,FHA,USDA Loan,VA Loan
Price history
| Date | Event | Price |
|---|---|---|
| 12/23/2024 | Sold | $425,940$127/sqft |
Source: | ||
| 11/21/2024 | Pending sale | $425,940$127/sqft |
Source: | ||
| 10/14/2024 | Price change | $425,940+1.4%$127/sqft |
Source: | ||
| 8/12/2024 | Listed for sale | $419,990$126/sqft |
Source: | ||
Public tax history
| Year | Property taxes | Tax assessment |
|---|---|---|
| 2024 | $401 -0.1% | $11,200 |
| 2023 | $401 | $11,200 |
Find assessor info on the county website
Neighborhood: 30223
Nearby schools
GreatSchools rating
- 4/10Jordan Hill Road Elementary SchoolGrades: PK-5Distance: 1.7 mi
- 3/10Kennedy Road Middle SchoolGrades: 6-8Distance: 2.9 mi
- 3/10Griffin High SchoolGrades: 9-12Distance: 2.6 mi
Schools provided by the listing agent
- Elementary: Jackson Road
- Middle: Kennedy Road
- High: Spalding
Source: GAMLS. This data may not be complete. We recommend contacting the local school district to confirm school assignments for this home.
Get a cash offer in 3 minutes
Find out how much your home could sell for in as little as 3 minutes with a no-obligation cash offer.
Estimated market value
$430,700
