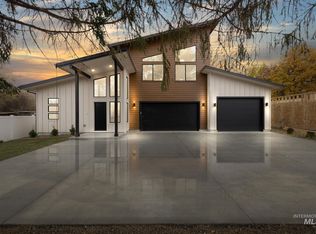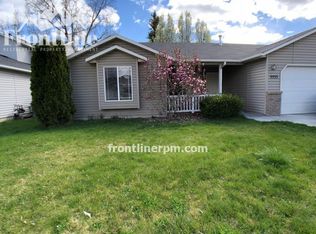Sold
Price Unknown
1796 S Eagleson Rd, Boise, ID 83705
3beds
3baths
2,146sqft
Single Family Residence
Built in 2025
7,492.32 Square Feet Lot
$693,000 Zestimate®
$--/sqft
$2,682 Estimated rent
Home value
$693,000
$644,000 - $742,000
$2,682/mo
Zestimate® history
Loading...
Owner options
Explore your selling options
What's special
Last home available, all others sold! Unheard of opportunity to own new construction five minutes from downtown with a 3 car garage, 28 ft deep, offering an extra 8 ft depth of shop space. Kouba Homes never spares attention to detail & the design work exudes an urban vibe comingled with nature inspired finishes with warm tilework, floor to ceiling windows, engineered hardwood & gorgeous, flat paneled cabinetry. Thoughtfully laid out with a great room layout & soaring 14 foot ceilings giving this layout a bright & airy feel. The open kitchen offers high-end stainless appliances, pantry & chef's functionality. Complete with a lofted bonus space & expansive primary suite w/ a walk-in closet. A smartly sized yard offers a covered patio nestled in this private escape, backing up to gorgeous mature shade trees & privacy fencing. No HOA/CCRs fees or restrictions with this modern construction being built by one of Boise's premiere, long time local builders, in a quiet pocket on the Bench.
Zillow last checked: 8 hours ago
Listing updated: July 11, 2025 at 03:32pm
Listed by:
Sheila Smith 208-631-2248,
RE/MAX Capital City
Bought with:
Kristal West
Silvercreek Realty Group
Source: IMLS,MLS#: 98948291
Facts & features
Interior
Bedrooms & bathrooms
- Bedrooms: 3
- Bathrooms: 3
Primary bedroom
- Level: Upper
Bedroom 2
- Level: Upper
Bedroom 3
- Level: Upper
Kitchen
- Level: Main
Heating
- Forced Air, Natural Gas
Cooling
- Central Air
Appliances
- Included: Gas Water Heater, Tank Water Heater, Dishwasher, Disposal, Oven/Range Built-In, Gas Range
Features
- Bath-Master, Great Room, Rec/Bonus, Double Vanity, Walk-In Closet(s), Loft, Breakfast Bar, Pantry, Kitchen Island, Quartz Counters, Number of Baths Upper Level: 2, Bonus Room Level: Upper
- Flooring: Engineered Wood Floors
- Has basement: No
- Has fireplace: No
Interior area
- Total structure area: 2,146
- Total interior livable area: 2,146 sqft
- Finished area above ground: 2,146
- Finished area below ground: 0
Property
Parking
- Total spaces: 3
- Parking features: Attached, Electric Vehicle Charging Station(s)
- Attached garage spaces: 3
Features
- Levels: Two
- Patio & porch: Covered Patio/Deck
- Fencing: Full,Wood
Lot
- Size: 7,492 sqft
- Features: Standard Lot 6000-9999 SF, Garden, Auto Sprinkler System, Full Sprinkler System
Details
- Additional structures: Shop
- Parcel number: R1580250254
- Zoning: R-1C
Construction
Type & style
- Home type: SingleFamily
- Property subtype: Single Family Residence
Materials
- Frame
- Roof: Architectural Style
Condition
- New Construction
- New construction: Yes
- Year built: 2025
Details
- Builder name: Kouba Homes
Utilities & green energy
- Water: Public
- Utilities for property: Sewer Connected, Electricity Connected
Community & neighborhood
Location
- Region: Boise
- Subdivision: Country Club Ac
Other
Other facts
- Listing terms: Cash,Conventional,FHA,Private Financing Available,VA Loan
- Ownership: Fee Simple,Fractional Ownership: No
- Road surface type: Paved
Price history
Price history is unavailable.
Public tax history
| Year | Property taxes | Tax assessment |
|---|---|---|
| 2025 | $1,425 -15.7% | $392,100 +149.7% |
| 2024 | $1,690 | $157,000 -11.3% |
| 2023 | -- | $177,000 |
Find assessor info on the county website
Neighborhood: Hillcrest
Nearby schools
GreatSchools rating
- 3/10Hillcrest Elementary SchoolGrades: PK-6Distance: 0.5 mi
- 3/10South Junior High SchoolGrades: 7-9Distance: 1.6 mi
- 7/10Borah Senior High SchoolGrades: 9-12Distance: 0.7 mi
Schools provided by the listing agent
- Elementary: Hillcrest
- Middle: South (Boise)
- High: Borah
- District: Boise School District #1
Source: IMLS. This data may not be complete. We recommend contacting the local school district to confirm school assignments for this home.

