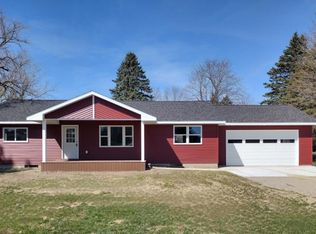Sold for $244,900
$244,900
1796 Van Dyke Rd, Decker, MI 48426
4beds
2,250sqft
Single Family Residence
Built in 2006
4.47 Acres Lot
$260,700 Zestimate®
$109/sqft
$1,415 Estimated rent
Home value
$260,700
Estimated sales range
Not available
$1,415/mo
Zestimate® history
Loading...
Owner options
Explore your selling options
What's special
This home has so much to offer! Large 4-bedroom 3 bath home is move in ready and looking for a new family! Sitting on 4.47 acres on a paved road, you are welcomed into the 16x18 living room leading you to the large 23x14 kitchen/dining area with plenty of counter and cupboard space as well as a pantry. Enjoy the wood burning fireplace in the 16x17 family room. The 12 ½ x18 primary bedroom offers a 10x4 walk-in closet and a bonus 10x10 space for additional closet space or private sitting area. The large 8x10 primary bath comes with a large garden tub, standup shower and plenty of storage. A Jack-n-Jill bathroom site between the two 11x11 bedrooms, bedroom #4 is 11x14 with the 3rd bathroom just a few steps way. Main floor laundry, walk-out basement, 24x24 shed/garage. New carpeting in 2022, gutters 2021, exterior doors and well tank 2020, wood laminate and tile flooring and painting throughout home 2019. This is a must see!
Zillow last checked: 8 hours ago
Listing updated: July 23, 2024 at 08:41am
Listed by:
Angela Wagester 810-404-3373,
Town & Country Realty-Lexington
Bought with:
, 6501454571
Elite Realty
Source: MiRealSource,MLS#: 50135585 Originating MLS: MiRealSource
Originating MLS: MiRealSource
Facts & features
Interior
Bedrooms & bathrooms
- Bedrooms: 4
- Bathrooms: 3
- Full bathrooms: 3
- Main level bathrooms: 3
- Main level bedrooms: 4
Bedroom 1
- Level: Main
- Area: 216
- Dimensions: 12 x 18
Bedroom 2
- Level: Main
- Area: 121
- Dimensions: 11 x 11
Bedroom 3
- Level: Main
- Area: 121
- Dimensions: 11 x 11
Bedroom 4
- Level: Main
- Area: 154
- Dimensions: 11 x 14
Bathroom 1
- Level: Main
- Area: 80
- Dimensions: 8 x 10
Bathroom 2
- Level: Main
- Area: 35
- Dimensions: 5 x 7
Bathroom 3
- Level: Main
- Area: 35
- Dimensions: 5 x 7
Family room
- Level: Main
- Area: 288
- Dimensions: 16 x 18
Kitchen
- Level: Main
- Area: 276
- Dimensions: 12 x 23
Living room
- Level: Main
- Area: 272
- Dimensions: 16 x 17
Heating
- Forced Air, Natural Gas
Cooling
- Central Air
Features
- Basement: Wood
- Number of fireplaces: 1
- Fireplace features: Family Room
Interior area
- Total structure area: 4,500
- Total interior livable area: 2,250 sqft
- Finished area above ground: 2,250
- Finished area below ground: 0
Property
Features
- Levels: One
- Stories: 1
- Frontage type: Road
- Frontage length: 363
Lot
- Size: 4.47 Acres
- Dimensions: 363 x irregular
Details
- Additional structures: Pole Barn
- Parcel number: 14001720002002
- Special conditions: Private
Construction
Type & style
- Home type: SingleFamily
- Architectural style: Ranch
- Property subtype: Single Family Residence
Materials
- Vinyl Siding
- Foundation: Basement, Wood
Condition
- New construction: No
- Year built: 2006
Utilities & green energy
- Sewer: Septic Tank
- Water: Private Well
Community & neighborhood
Location
- Region: Decker
- Subdivision: None
Other
Other facts
- Listing agreement: Exclusive Right To Sell
- Body type: Manufactured After 1976
- Listing terms: Cash,FHA,VA Loan
- Road surface type: Paved
Price history
| Date | Event | Price |
|---|---|---|
| 7/22/2024 | Sold | $244,900-7.6%$109/sqft |
Source: | ||
| 7/16/2024 | Pending sale | $264,900$118/sqft |
Source: | ||
| 5/30/2024 | Price change | $264,900-1.9%$118/sqft |
Source: | ||
| 4/2/2024 | Price change | $270,000-3.6%$120/sqft |
Source: | ||
| 3/12/2024 | Listed for sale | $280,000+90.5%$124/sqft |
Source: | ||
Public tax history
| Year | Property taxes | Tax assessment |
|---|---|---|
| 2025 | $1,782 +13.2% | $123,000 +39.6% |
| 2024 | $1,575 +3.3% | $88,100 +5.5% |
| 2023 | $1,525 +3% | $83,500 +3.5% |
Find assessor info on the county website
Neighborhood: 48426
Nearby schools
GreatSchools rating
- 5/10Marlette Elementary SchoolGrades: PK-5Distance: 10 mi
- 5/10Marlette Jr./Sr. High SchoolGrades: 6-12Distance: 9.6 mi
Schools provided by the listing agent
- District: Marlette Community Schools
Source: MiRealSource. This data may not be complete. We recommend contacting the local school district to confirm school assignments for this home.

Get pre-qualified for a loan
At Zillow Home Loans, we can pre-qualify you in as little as 5 minutes with no impact to your credit score.An equal housing lender. NMLS #10287.
