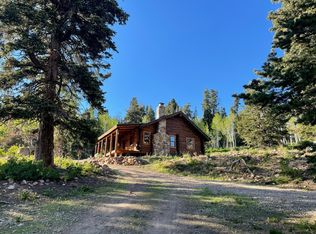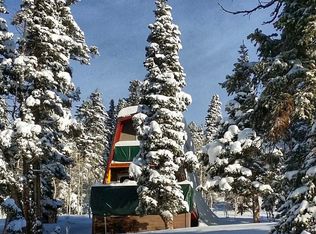Practically turnkey 1 bedroom plus loft and 1 bath trapper's cabin in desirable Tollgate Canyon. Rustic mountain home has upgraded kitchen with granite counters and 6 burner chef stove. Radiant floor heat and stone fireplace. Charming antique tub. Seeping loft for guests. Exterior was sanded and stained and a deck was replaced this summer. Wood barn and large shed with storage loft for your toys. Come enjoy the peaceful mountain life, XC ski out the door or drive to nearby Park City and Deer Valley. There are 7 other resorts within 1.5 hr drive, several lakes nearby and community fish pond. Home is on secondary plow route. 4X4 needed in winter.
This property is off market, which means it's not currently listed for sale or rent on Zillow. This may be different from what's available on other websites or public sources.

