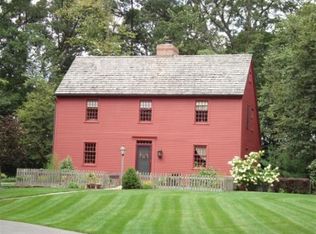Closed
$400,000
17960 Warrick Rd, Hebron, IN 46341
3beds
2,070sqft
Single Family Residence
Built in 1996
1.22 Acres Lot
$409,500 Zestimate®
$193/sqft
$2,430 Estimated rent
Home value
$409,500
$369,000 - $455,000
$2,430/mo
Zestimate® history
Loading...
Owner options
Explore your selling options
What's special
Located on a picturesque cul-de-sac just minutes from I65 and in the Lowell school district, is this beautiful 3bed 2bath Colonial style home seamlessly blending classic charm with modern amenities. This home boasts elegant architectural details, including crown molding and hardwood floors creating a warm and inviting atmosphere. The heart of the home is an updated kitchen featuring a large island, updated cabinetry and top of the line, stainless steel appliances that will delight any home chef. Among those is a professional grade Stove which is a culinary enthusiast's dream! The kitchen is open to the gathering room where the cozy fireplace serves as the focal point. The main floor also includes a formal dining room and gathering room that can be used as an office/flex space. Upstairs you will find 3 spacious bedrooms and loads of closet space- including the oversized primary closet. Look out any window or relax on the deck and enjoy views of over an acre of trees and well-manicured landscape. Store your vehicles and toys in the attached 2.5 car garage or the adorable, oversized shed/workshop with side garage door providing easy access for lawn equipment. The home is truly beautiful as it stands but allows for expansion as the unfinished basement is ready for an additional fireplace and living area. This property is a true gem and is completely move in ready! Call for a tour today!
Zillow last checked: 8 hours ago
Listing updated: July 08, 2024 at 07:15pm
Listed by:
Jayme Hernandez-Fieser,
Rock Realty Group LLC 219-746-2947
Bought with:
Jayme Hernandez-Fieser, RB21001833
Rock Realty Group LLC
Source: NIRA,MLS#: 804051
Facts & features
Interior
Bedrooms & bathrooms
- Bedrooms: 3
- Bathrooms: 2
- Full bathrooms: 1
- 3/4 bathrooms: 1
Primary bedroom
- Area: 187
- Dimensions: 17.0 x 11.0
Bedroom 2
- Area: 132
- Dimensions: 12.0 x 11.0
Bedroom 3
- Area: 121
- Dimensions: 11.0 x 11.0
Dining room
- Area: 187
- Dimensions: 17.0 x 11.0
Kitchen
- Description: open concept kitchen and family room
- Area: 434
- Dimensions: 31.0 x 14.0
Laundry
- Area: 50
- Dimensions: 10.0 x 5.0
Living room
- Area: 154
- Dimensions: 14.0 x 11.0
Heating
- Forced Air
Appliances
- Included: Built-In Gas Oven, Dryer, Water Softener Owned, Washer, Stainless Steel Appliance(s), Refrigerator, Range Hood, Ice Maker, Free-Standing Refrigerator, Built-In Gas Range
- Laundry: Main Level, Sink
Features
- Chandelier, Soaking Tub, High Ceilings, Kitchen Island, Eat-in Kitchen, Crown Molding
- Basement: Full,Unfinished
Interior area
- Total structure area: 2,070
- Total interior livable area: 2,070 sqft
- Finished area above ground: 2,070
Property
Parking
- Total spaces: 2.5
- Parking features: Attached, Garage Faces Front
- Attached garage spaces: 2.5
Features
- Levels: Two
- Patio & porch: Deck
- Exterior features: None
- Has view: Yes
- View description: Meadow, Trees/Woods
Lot
- Size: 1.22 Acres
- Dimensions: 160 x 330
- Features: Back Yard, Wooded, Landscaped, Paved, Many Trees, Front Yard, Cul-De-Sac
Details
- Parcel number: 452121476003.000012
Construction
Type & style
- Home type: SingleFamily
- Architectural style: Traditional
- Property subtype: Single Family Residence
Condition
- New construction: No
- Year built: 1996
Utilities & green energy
- Electric: Generator
- Sewer: Septic Tank
- Water: Well
Community & neighborhood
Location
- Region: Hebron
- Subdivision: Country Estates
Other
Other facts
- Listing agreement: Exclusive Right To Sell
- Listing terms: Cash,VA Loan,USDA Loan,FHA,Conventional
- Road surface type: Asphalt
Price history
| Date | Event | Price |
|---|---|---|
| 7/1/2024 | Sold | $400,000-11.1%$193/sqft |
Source: | ||
| 5/21/2024 | Listed for sale | $450,000$217/sqft |
Source: | ||
Public tax history
| Year | Property taxes | Tax assessment |
|---|---|---|
| 2024 | $2,406 -7.5% | $301,900 +2.1% |
| 2023 | $2,600 +19.3% | $295,800 +4.1% |
| 2022 | $2,180 +9.7% | $284,100 +13% |
Find assessor info on the county website
Neighborhood: 46341
Nearby schools
GreatSchools rating
- 6/10Three Creeks Elementary SchoolGrades: K-5Distance: 9.2 mi
- 7/10Lowell Middle SchoolGrades: 6-8Distance: 10.8 mi
- 9/10Lowell Senior High SchoolGrades: 9-12Distance: 8.8 mi

Get pre-qualified for a loan
At Zillow Home Loans, we can pre-qualify you in as little as 5 minutes with no impact to your credit score.An equal housing lender. NMLS #10287.
Sell for more on Zillow
Get a free Zillow Showcase℠ listing and you could sell for .
$409,500
2% more+ $8,190
With Zillow Showcase(estimated)
$417,690