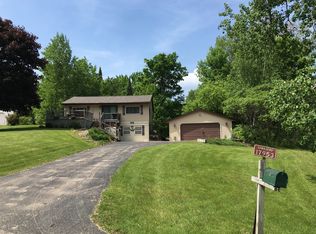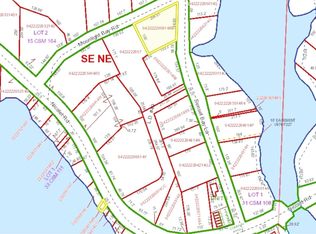Sold
$300,000
17963 Moonlight Bay Rd, Townsend, WI 54175
3beds
2,712sqft
Single Family Residence, Modular/Sectional
Built in 2008
0.72 Acres Lot
$303,100 Zestimate®
$111/sqft
$1,955 Estimated rent
Home value
$303,100
Estimated sales range
Not available
$1,955/mo
Zestimate® history
Loading...
Owner options
Explore your selling options
What's special
This beautifully maintained 3-bedroom, 2-bathroom home offers the perfect blend of comfort and functionality, making it ideal for year-round living. Nestled near the Townsend Flowage, with easy access to ATV/Snowmobile trails, it’s the perfect location for outdoor enthusiasts. Step into the spacious master suite, complete with a full bath featuring a shower, tub & a large walk-in closet. The open-concept living area includes a cozy wood-burning fireplace and updated flooring throughout. The kitchen & living room areas are designed for effortless entertaining. The lower level provides a versatile game/rec room area and a large mudroom, perfect for storing outdoor gear. Don’t miss the chance to make this fantastic property your own – schedule a viewing today! 48 hours for binding acceptance.
Zillow last checked: 9 hours ago
Listing updated: October 14, 2025 at 03:01am
Listed by:
Tiffany L Holtz 920-415-0472,
Coldwell Banker Real Estate Group,
Shelly Diermeier 920-460-0869,
Coldwell Banker Real Estate Group
Bought with:
Naomi M Lightfoot
Make A Move Realty, LLC
Source: RANW,MLS#: 50304395
Facts & features
Interior
Bedrooms & bathrooms
- Bedrooms: 3
- Bathrooms: 2
- Full bathrooms: 2
Bedroom 1
- Level: Main
- Dimensions: 14x12
Bedroom 2
- Level: Main
- Dimensions: 12x09
Bedroom 3
- Level: Main
- Dimensions: 10x09
Kitchen
- Level: Main
- Dimensions: 20x15
Living room
- Level: Main
- Dimensions: 20x16
Other
- Description: Laundry
- Level: Main
- Dimensions: 14x06
Other
- Description: Rec Room
- Level: Lower
- Dimensions: 28x12
Other
- Description: Mud Room
- Level: Lower
- Dimensions: 24x07
Other
- Description: Den/Office
- Level: Main
- Dimensions: 08x08
Heating
- Forced Air, Radiant
Cooling
- Forced Air, Central Air
Appliances
- Included: Dishwasher, Dryer, Microwave, Range, Refrigerator, Washer
Features
- Cable Available, Kitchen Island
- Basement: Full,Partially Finished,Partial Fin. Contiguous
- Number of fireplaces: 1
- Fireplace features: One, Wood Burning
Interior area
- Total interior livable area: 2,712 sqft
- Finished area above ground: 1,680
- Finished area below ground: 1,032
Property
Parking
- Total spaces: 2
- Parking features: Attached, Basement, Built Under Home
- Attached garage spaces: 2
Accessibility
- Accessibility features: 1st Floor Bedroom, 1st Floor Full Bath
Features
- Patio & porch: Deck
Lot
- Size: 0.72 Acres
- Features: Rural - Subdivision
Details
- Parcel number: 042222203614D4
- Zoning: Residential
- Special conditions: Arms Length
Construction
Type & style
- Home type: SingleFamily
- Architectural style: Ranch,Modular/Sectional
- Property subtype: Single Family Residence, Modular/Sectional
Materials
- Vinyl Siding
- Foundation: Block
Condition
- New construction: No
- Year built: 2008
Utilities & green energy
- Sewer: Conventional Septic
- Water: Well
Community & neighborhood
Location
- Region: Townsend
Price history
| Date | Event | Price |
|---|---|---|
| 10/13/2025 | Sold | $300,000-7.7%$111/sqft |
Source: RANW #50304395 Report a problem | ||
| 10/13/2025 | Pending sale | $325,000$120/sqft |
Source: RANW #50304395 Report a problem | ||
| 7/28/2025 | Contingent | $325,000$120/sqft |
Source: | ||
| 6/24/2025 | Listed for sale | $325,000$120/sqft |
Source: RANW #50304395 Report a problem | ||
| 3/18/2025 | Listing removed | $325,000$120/sqft |
Source: | ||
Public tax history
| Year | Property taxes | Tax assessment |
|---|---|---|
| 2024 | $1,778 +10.2% | $124,700 |
| 2023 | $1,614 +19.4% | $124,700 +7.7% |
| 2022 | $1,352 +4.3% | $115,800 |
Find assessor info on the county website
Neighborhood: 54175
Nearby schools
GreatSchools rating
- 5/10Wabeno Elementary SchoolGrades: PK-5Distance: 8.1 mi
- 4/10Wabeno High SchoolGrades: 6-12Distance: 8.1 mi

Get pre-qualified for a loan
At Zillow Home Loans, we can pre-qualify you in as little as 5 minutes with no impact to your credit score.An equal housing lender. NMLS #10287.

