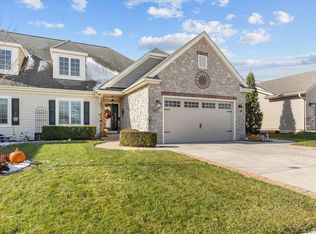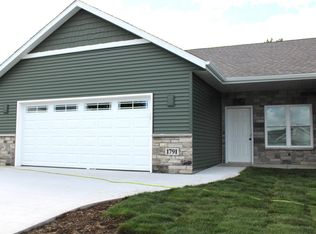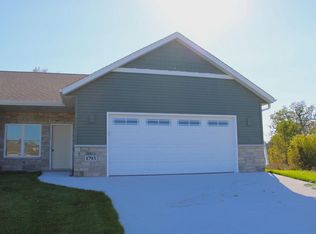Closed
$385,000
1797 Edgewood ROAD #14, Kewaskum, WI 53040
2beds
1,508sqft
Condominium
Built in 2025
-- sqft lot
$393,300 Zestimate®
$255/sqft
$2,361 Estimated rent
Home value
$393,300
$358,000 - $433,000
$2,361/mo
Zestimate® history
Loading...
Owner options
Explore your selling options
What's special
NEW CONSTRUCTION ranch side by side condo with wooded view out your back patio door. Enjoy living in this home w/ample kitchen cabinets plus walk in pantry and main floor laundry off garage. Basement has full sized windows and plumbing for future bathroom if more space is needed. Enjoy the spacious back yard and the 3 acres of green space with creek running behind the Woodland Creek condos. Easy access to Hwy 41 and 45. Call soon and have a choice of interior design. 2 Pets allowed; 1 dog up to 25# and 1 cat or 2 cats. Both Units in this building are available, see MLS 1917568. Completion estimated early fall 2025.
Zillow last checked: 8 hours ago
Listing updated: September 18, 2025 at 02:07am
Listed by:
Sharon Ellis 262-483-0890,
RE/MAX United - West Bend
Bought with:
Samuel Schrauth
Source: WIREX MLS,MLS#: 1917571 Originating MLS: Metro MLS
Originating MLS: Metro MLS
Facts & features
Interior
Bedrooms & bathrooms
- Bedrooms: 2
- Bathrooms: 2
- Full bathrooms: 2
- Main level bedrooms: 2
Primary bedroom
- Level: Main
- Area: 208
- Dimensions: 16 x 13
Bedroom 2
- Level: Main
- Area: 140
- Dimensions: 10 x 14
Bathroom
- Features: Master Bedroom Bath, Shower Over Tub, Shower Stall, Stubbed For Bathroom on Lower
Dining room
- Level: Main
- Area: 154
- Dimensions: 14 x 11
Kitchen
- Level: Main
- Area: 182
- Dimensions: 14 x 13
Living room
- Level: Main
- Area: 289
- Dimensions: 17 x 17
Heating
- Natural Gas, Forced Air
Cooling
- Central Air
Appliances
- Laundry: In Unit
Features
- Walk-In Closet(s), Kitchen Island
- Basement: 8'+ Ceiling,Full,Full Size Windows,Concrete
Interior area
- Total structure area: 1,508
- Total interior livable area: 1,508 sqft
Property
Parking
- Total spaces: 2.5
- Parking features: Attached, Garage Door Opener, 2 Car
- Attached garage spaces: 2.5
Features
- Levels: One,1 Story
- Stories: 1
- Exterior features: Private Entrance
- Has view: Yes
- View description: Water
- Has water view: Yes
- Water view: Water
- Waterfront features: Stream/Creek, Creek
Details
- Parcel number: V40003030004
- Zoning: Residential
Construction
Type & style
- Home type: Condo
- Property subtype: Condominium
- Attached to another structure: Yes
Materials
- Brick/Stone, Stone, Vinyl Siding
Condition
- 0-5 Years,New Construction
- New construction: No
- Year built: 2025
Utilities & green energy
- Sewer: Public Sewer
- Water: Public
- Utilities for property: Cable Available
Community & neighborhood
Location
- Region: Kewaskum
- Municipality: Kewaskum
HOA & financial
HOA
- Has HOA: Yes
- HOA fee: $175 monthly
Price history
| Date | Event | Price |
|---|---|---|
| 9/17/2025 | Sold | $385,000+1.3%$255/sqft |
Source: | ||
| 7/12/2025 | Contingent | $379,900$252/sqft |
Source: | ||
| 5/12/2025 | Listed for sale | $379,900$252/sqft |
Source: | ||
Public tax history
Tax history is unavailable.
Neighborhood: 53040
Nearby schools
GreatSchools rating
- 5/10Kewaskum Elementary SchoolGrades: PK-5Distance: 0.6 mi
- 7/10Kewaskum Middle SchoolGrades: 6-8Distance: 0.6 mi
- 6/10Kewaskum High SchoolGrades: 9-12Distance: 0.7 mi
Schools provided by the listing agent
- Middle: Kewaskum
- High: Kewaskum
- District: Kewaskum
Source: WIREX MLS. This data may not be complete. We recommend contacting the local school district to confirm school assignments for this home.
Get pre-qualified for a loan
At Zillow Home Loans, we can pre-qualify you in as little as 5 minutes with no impact to your credit score.An equal housing lender. NMLS #10287.
Sell for more on Zillow
Get a Zillow Showcase℠ listing at no additional cost and you could sell for .
$393,300
2% more+$7,866
With Zillow Showcase(estimated)$401,166


