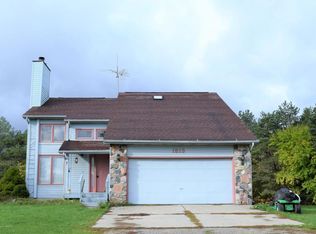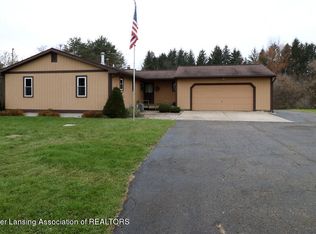Sold for $280,000 on 09/26/25
$280,000
1797 N Michigan Rd, Eaton Rapids, MI 48827
3beds
1,808sqft
Single Family Residence
Built in 1983
1.12 Acres Lot
$282,800 Zestimate®
$155/sqft
$2,037 Estimated rent
Home value
$282,800
$232,000 - $345,000
$2,037/mo
Zestimate® history
Loading...
Owner options
Explore your selling options
What's special
Welcome to 1797 N. Michigan Rd in Eaton Rapids! This quad-level home offers 3 bedrooms, new flooring & a new bright skylight. Enjoy 4 levels of living, including a walk-out basement to a large enclosed 3-seasons room. Relax on the back deck overlooking your private 1.12-acre lot with mature pines & a firepit. A 768 sq. ft. pole barn with 10' ceilings, electrical, and generator hookup adds versatility. Home has a 2024 roof, Septic pumped in 2023- property has been well taken care of! Ideally located just off M-99 (which becomes Main St through Eaton Rapids). offering easy access to Lansing and beyond. Close to beloved local spots like Eaton Rapids Craft Co., Mr. M's Pizza & Grinders, Mark's Place cafe, Darb's Patio, Las Flores, and ever so popular English
Zillow last checked: 8 hours ago
Listing updated: September 29, 2025 at 01:41pm
Listed by:
Lauren Flannery 517-909-0104,
Howard Hanna Real Estate Executives
Bought with:
Danielle Every, 6501404024
Howard Hanna Real Estate Executives
Howard Hanna Real Estate Executives
Source: Greater Lansing AOR,MLS#: 290779
Facts & features
Interior
Bedrooms & bathrooms
- Bedrooms: 3
- Bathrooms: 2
- Full bathrooms: 2
Primary bedroom
- Level: Third
- Area: 155.04 Square Feet
- Dimensions: 11.4 x 13.6
Bedroom 2
- Level: Third
- Area: 128.25 Square Feet
- Dimensions: 9.5 x 13.5
Bedroom 3
- Level: First
- Area: 103.04 Square Feet
- Dimensions: 11.2 x 9.2
Basement
- Level: Basement
- Area: 477.93 Square Feet
- Dimensions: 26.7 x 17.9
Dining room
- Level: Second
- Area: 90.09 Square Feet
- Dimensions: 9.9 x 9.1
Family room
- Level: First
- Area: 267.02 Square Feet
- Dimensions: 16.9 x 15.8
Kitchen
- Level: Second
- Area: 84.55 Square Feet
- Dimensions: 9.5 x 8.9
Living room
- Level: Second
- Area: 216.77 Square Feet
- Dimensions: 12.11 x 17.9
Heating
- Forced Air, Propane
Cooling
- Central Air
Appliances
- Included: Freezer, Gas Oven, Microwave, Washer/Dryer, Refrigerator, Oven, Dishwasher
- Laundry: Electric Dryer Hookup, In Basement, Laundry Room, Sink
Features
- Ceiling Fan(s), Laminate Counters, Natural Woodwork, Pantry, Vaulted Ceiling(s)
- Flooring: Carpet, Laminate
- Windows: Screens, Skylight(s), Wood Frames
- Basement: Daylight,Egress Windows,Partial,Sump Pump,Walk-Out Access
- Has fireplace: No
- Fireplace features: None
Interior area
- Total structure area: 2,272
- Total interior livable area: 1,808 sqft
- Finished area above ground: 1,360
- Finished area below ground: 448
Property
Parking
- Total spaces: 2
- Parking features: Attached, Garage, Garage Door Opener
- Attached garage spaces: 2
Features
- Patio & porch: Deck, Front Porch
- Exterior features: Fire Pit, Private Yard, Rain Gutters
- Fencing: Wire
- Has view: Yes
- View description: Pond, Rural, Trees/Woods
- Has water view: Yes
- Water view: Pond
- Waterfront features: Pond
Lot
- Size: 1.12 Acres
- Dimensions: 334 x 145
- Features: Back Yard, Few Trees, Front Yard, Level
Details
- Additional structures: Pole Barn
- Foundation area: 912
- Parcel number: 12000220006900
- Zoning description: Zoning
Construction
Type & style
- Home type: SingleFamily
- Property subtype: Single Family Residence
Materials
- Vinyl Siding
- Foundation: Concrete Perimeter
- Roof: Shingle
Condition
- Year built: 1983
Utilities & green energy
- Sewer: Septic Tank
- Water: Well
- Utilities for property: Propane
Community & neighborhood
Security
- Security features: Smoke Detector(s)
Location
- Region: Eaton Rapids
- Subdivision: None
Other
Other facts
- Listing terms: VA Loan,Cash,Conventional,FHA,FMHA - Rural Housing Loan
- Road surface type: Concrete
Price history
| Date | Event | Price |
|---|---|---|
| 9/26/2025 | Sold | $280,000+0.4%$155/sqft |
Source: | ||
| 9/1/2025 | Pending sale | $279,000$154/sqft |
Source: | ||
| 8/27/2025 | Listed for sale | $279,000+43.1%$154/sqft |
Source: | ||
| 5/30/2019 | Sold | $195,000$108/sqft |
Source: | ||
| 5/13/2019 | Pending sale | $195,000$108/sqft |
Source: RE/MAX Real Estate Professionals #234867 Report a problem | ||
Public tax history
| Year | Property taxes | Tax assessment |
|---|---|---|
| 2024 | -- | $128,000 +32.8% |
| 2021 | $2,663 +21.9% | $96,400 +5.5% |
| 2020 | $2,185 | $91,400 +11.7% |
Find assessor info on the county website
Neighborhood: 48827
Nearby schools
GreatSchools rating
- 5/10Greyhound Intermediate SchoolGrades: 3-5Distance: 6.2 mi
- 5/10Eaton Rapids Middle SchoolGrades: 6-8Distance: 6.3 mi
- 8/10Eaton Rapids Senior High SchoolGrades: 9-12Distance: 6.1 mi
Schools provided by the listing agent
- High: Eaton Rapids
- District: Eaton Rapids
Source: Greater Lansing AOR. This data may not be complete. We recommend contacting the local school district to confirm school assignments for this home.

Get pre-qualified for a loan
At Zillow Home Loans, we can pre-qualify you in as little as 5 minutes with no impact to your credit score.An equal housing lender. NMLS #10287.
Sell for more on Zillow
Get a free Zillow Showcase℠ listing and you could sell for .
$282,800
2% more+ $5,656
With Zillow Showcase(estimated)
$288,456
