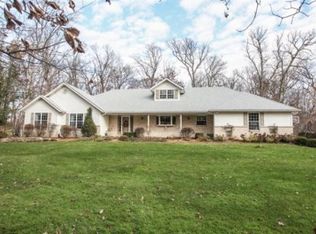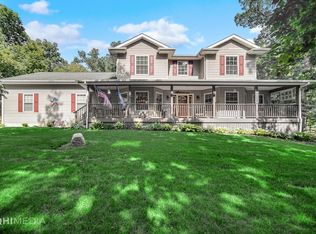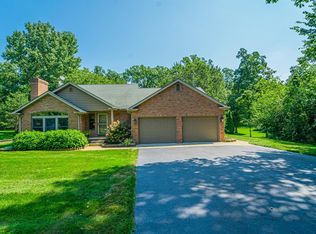Closed
$507,000
17973 Warrick Rd, Hebron, IN 46341
3beds
2,800sqft
Single Family Residence
Built in 1995
1.03 Acres Lot
$518,300 Zestimate®
$181/sqft
$2,949 Estimated rent
Home value
$518,300
$487,000 - $549,000
$2,949/mo
Zestimate® history
Loading...
Owner options
Explore your selling options
What's special
Enjoy country living at its finest. It's set back on a 1 acre lot outside of town. Fully landscaped. Wonderful floor plan & scenic views from large windows which provide amazing light. Light & bright Lg kitchen with a center cooktop island. New double oven. Dining room leads out to screened-in back porch. Lg Walk-in pantry and laundry room. Great room offers recessed lighting and tray ceiling. A see-through natural gas fireplace divides the dining area from the great room. Master ste offers a trey ceiling, walk-in closet, and a generous master bath. 2 additional bedrooms and an additional guest full bathroom with linen closet. Lg closet in hallway. Granite countertops in bathrooms. Bonus room on second level with a walk-in attic for storage. 3-1/2 car garage (1 car stall that is heated w/220v power, a great workshop). New furnace in 2020. Roof est 13 yrs. Nat gas BBQ hook up on deck(BBQ Not incl.) 4 miles from I-65, convenient for commuters. Come make this lovely country home yours!
Zillow last checked: 8 hours ago
Listing updated: May 30, 2024 at 09:55am
Listed by:
Joseph Wootan,
Listwithfreedom.com Inc 855-456-4945
Bought with:
Nikola Pusara, RB14052470
Banga Realty, LLC
Source: NIRA,MLS#: 801315
Facts & features
Interior
Bedrooms & bathrooms
- Bedrooms: 3
- Bathrooms: 3
- Full bathrooms: 2
- 1/2 bathrooms: 1
Primary bedroom
- Area: 240
- Dimensions: 15.0 x 16.0
Bedroom 2
- Area: 168
- Dimensions: 14.0 x 12.0
Bedroom 3
- Area: 144
- Dimensions: 12.0 x 12.0
Bonus room
- Area: 570
- Dimensions: 38.0 x 15.0
Kitchen
- Area: 368
- Dimensions: 23.0 x 16.0
Living room
- Area: 240
- Dimensions: 16.0 x 15.0
Utility room
- Area: 72
- Dimensions: 9.0 x 8.0
Heating
- Natural Gas
Appliances
- Included: Dishwasher, Refrigerator, Double Oven, Disposal
- Laundry: Laundry Room
Features
- Ceiling Fan(s), Eat-in Kitchen, Walk-In Closet(s), Pantry, Kitchen Island
- Has basement: No
- Number of fireplaces: 1
- Fireplace features: Gas
Interior area
- Total structure area: 2,800
- Total interior livable area: 2,800 sqft
- Finished area above ground: 2,800
Property
Parking
- Total spaces: 3.5
- Parking features: Asphalt, Driveway, Garage Faces Side, Attached
- Attached garage spaces: 3.5
- Has uncovered spaces: Yes
Features
- Levels: Two
- Patio & porch: Screened
- Exterior features: Other
- Pool features: None
- Fencing: Back Yard,Partial
- Has view: Yes
- View description: None
- Frontage length: 160
Lot
- Size: 1.03 Acres
- Dimensions: 160 x 271 x 160 x 270
- Features: Cul-De-Sac
Details
- Parcel number: 452121477003.000012
- Special conditions: Standard
Construction
Type & style
- Home type: SingleFamily
- Architectural style: Traditional
- Property subtype: Single Family Residence
Condition
- New construction: No
- Year built: 1995
Utilities & green energy
- Sewer: Septic Tank
- Water: Private, Well
- Utilities for property: Cable Available, Phone Available, Other, Natural Gas Available, Electricity Available
Community & neighborhood
Location
- Region: Hebron
- Subdivision: Country Estates 02
Other
Other facts
- Listing agreement: Exclusive Right To Sell
- Listing terms: Conventional,VA Loan,FHA
- Road surface type: Paved
Price history
| Date | Event | Price |
|---|---|---|
| 5/30/2024 | Sold | $507,000-1.5%$181/sqft |
Source: | ||
| 4/6/2024 | Listing removed | -- |
Source: | ||
| 3/26/2024 | Listed for sale | $514,900+91.4%$184/sqft |
Source: | ||
| 8/10/2013 | Sold | $269,000-3.9%$96/sqft |
Source: Agent Provided Report a problem | ||
| 5/1/2013 | Price change | $279,900-1.8%$100/sqft |
Source: Red Key Realty Leaders #317362 Report a problem | ||
Public tax history
| Year | Property taxes | Tax assessment |
|---|---|---|
| 2024 | $2,899 -6.9% | $360,700 +2.5% |
| 2023 | $3,115 +22.5% | $351,900 +3.4% |
| 2022 | $2,542 +7% | $340,400 +15.9% |
Find assessor info on the county website
Neighborhood: 46341
Nearby schools
GreatSchools rating
- 6/10Three Creeks Elementary SchoolGrades: K-5Distance: 9.2 mi
- 7/10Lowell Middle SchoolGrades: 6-8Distance: 10.9 mi
- 9/10Lowell Senior High SchoolGrades: 9-12Distance: 8.9 mi
Schools provided by the listing agent
- Elementary: Three Creeks Elementary
- Middle: Lowell Middle School
- High: Lowell Senior High School
Source: NIRA. This data may not be complete. We recommend contacting the local school district to confirm school assignments for this home.
Get a cash offer in 3 minutes
Find out how much your home could sell for in as little as 3 minutes with a no-obligation cash offer.
Estimated market value$518,300
Get a cash offer in 3 minutes
Find out how much your home could sell for in as little as 3 minutes with a no-obligation cash offer.
Estimated market value
$518,300


