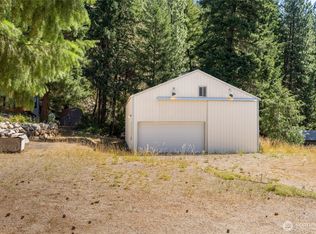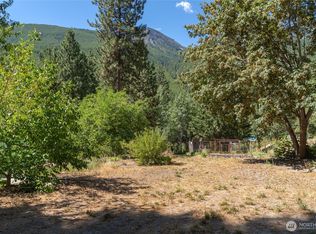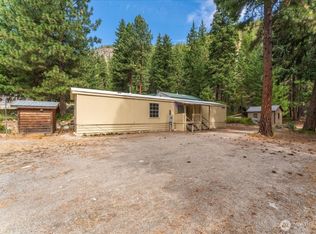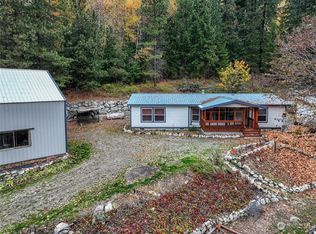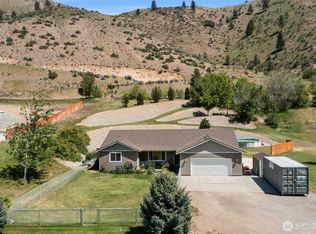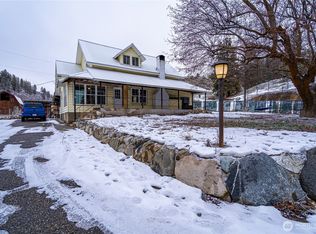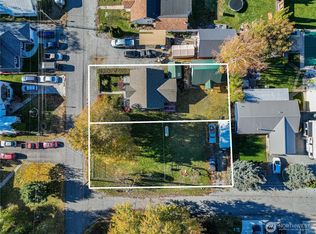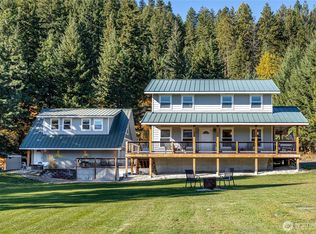Mountain Home has everything you need included on 3 separate parcels now offered together for the first time! Main home features vaulted ceilings, heated studio and greenhouse with wood-stove, utility sink, and storage and additional parcel with huge 1200 sq ft shop with additional studio apartment and huge loft and wood stove; another parcel features shed for more room also included. Entiat Forest Camp is just off the county maintained road and offers a mountain wooded setting with deeded river access. There is so much to discover and explore on this property. Only a mile to forest service trails for snowmobiling, hiking! This is the mountain home you've always wanted with everything you need! Schedule your private showing today!
Active
Listed by:
Rica L. Insley,
Nick McLean Real Estate Group
Price cut: $235K (1/2)
$775,000
17976 Entiat River Road, Entiat, WA 98822
5beds
1,938sqft
Est.:
Single Family Residence
Built in 1995
1.37 Acres Lot
$754,800 Zestimate®
$400/sqft
$-- HOA
What's special
Huge loftStudio apartmentDeeded river accessWood stoveMountain wooded settingVaulted ceilingsUtility sink
- 175 days |
- 744 |
- 25 |
Zillow last checked: 8 hours ago
Listing updated: January 02, 2026 at 03:12pm
Listed by:
Rica L. Insley,
Nick McLean Real Estate Group
Source: NWMLS,MLS#: 2407104
Tour with a local agent
Facts & features
Interior
Bedrooms & bathrooms
- Bedrooms: 5
- Bathrooms: 4
- Full bathrooms: 4
- Main level bathrooms: 1
- Main level bedrooms: 1
Primary bedroom
- Description: Walk in Closet
- Level: Main
Bedroom
- Description: Shop Bedroom
- Level: Garage
Bedroom
- Description: Needs closet was removed for office space
Bathroom full
- Description: Shop Bathroom
- Level: Garage
Bathroom full
- Description: Continental Master and Main Hall
- Level: Main
Dining room
- Level: Main
Family room
- Level: Lower
Kitchen with eating space
- Level: Main
Living room
- Level: Main
Other
- Description: Detached Studio Heated
- Level: Garage
Other
- Description: Studio Apt full kitchen in Garage
- Level: Garage
Utility room
- Description: Laundry Hall Way Closet
Heating
- Fireplace, Forced Air, Wall Unit(s), Electric, Propane
Cooling
- Other – See Remarks
Appliances
- Included: Refrigerator(s), Stove(s)/Range(s), Water Heater: 2, Water Heater Location: 2 locations
Features
- Ceiling Fan(s), Dining Room, Walk-In Pantry
- Flooring: Vinyl, Carpet
- Basement: None
- Number of fireplaces: 3
- Fireplace features: Wood Burning, Main Level: 3, Fireplace
Interior area
- Total structure area: 1,938
- Total interior livable area: 1,938 sqft
Property
Parking
- Total spaces: 5
- Parking features: Detached Garage, RV Parking
- Garage spaces: 5
Features
- Levels: Three Or More
- Patio & porch: Ceiling Fan(s), Dining Room, Fireplace, Vaulted Ceiling(s), Walk-In Closet(s), Walk-In Pantry, Water Heater
- Has view: Yes
- View description: Mountain(s), Territorial
- Waterfront features: River
Lot
- Size: 1.37 Acres
- Features: Adjacent to Public Land, Paved, Cabana/Gazebo, Deck, Green House, Outbuildings, Patio, RV Parking, Shop, Sprinkler System
- Topography: Level,Terraces
- Residential vegetation: Fruit Trees, Garden Space, Wooded
Details
- Additional structures: ADU Beds: 1, ADU Baths: 1
- Parcel number: 281928556960
- Zoning: 40 Residential
- Zoning description: Jurisdiction: County
- Special conditions: Standard
Construction
Type & style
- Home type: SingleFamily
- Architectural style: Traditional
- Property subtype: Single Family Residence
Materials
- Wood Siding
- Foundation: Poured Concrete
- Roof: Metal
Condition
- Good
- Year built: 1995
- Major remodel year: 1995
Details
- Builder name: Owner
Utilities & green energy
- Sewer: Septic Tank
- Water: Shared Well, Company: 2 party shared well
- Utilities for property: Starlink Available Not Connected
Community & HOA
Community
- Subdivision: Entiat River Road
Location
- Region: Entiat
Financial & listing details
- Price per square foot: $400/sqft
- Tax assessed value: $441,596
- Annual tax amount: $191
- Date on market: 10/25/2024
- Cumulative days on market: 454 days
- Listing terms: Cash Out,Conventional
- Inclusions: Refrigerator(s), Stove(s)/Range(s)
Estimated market value
$754,800
$717,000 - $793,000
$2,876/mo
Price history
Price history
| Date | Event | Price |
|---|---|---|
| 1/2/2026 | Price change | $540,000-30.3%$279/sqft |
Source: | ||
| 1/2/2026 | Price change | $775,000-2.8%$400/sqft |
Source: | ||
| 9/5/2025 | Price change | $797,000+46.2%$411/sqft |
Source: | ||
| 8/16/2025 | Price change | $545,000-38.4%$281/sqft |
Source: | ||
| 7/31/2025 | Listed for sale | $885,000$457/sqft |
Source: | ||
Public tax history
Public tax history
| Year | Property taxes | Tax assessment |
|---|---|---|
| 2024 | $187 +5.2% | $441,596 +0.5% |
| 2023 | $178 -6.9% | $439,359 +29.4% |
| 2022 | $191 -2.2% | $339,546 +14.4% |
Find assessor info on the county website
BuyAbility℠ payment
Est. payment
$4,421/mo
Principal & interest
$3717
Property taxes
$433
Home insurance
$271
Climate risks
Neighborhood: 98822
Nearby schools
GreatSchools rating
- 4/10Paul Rumburg Elementary SchoolGrades: PK-5Distance: 19.6 mi
- 5/10Entiat Junior Senior High SchoolGrades: 6-12Distance: 19.6 mi
Schools provided by the listing agent
- Elementary: Paul Rumburg Elem
- Middle: Entiat Jnr Snr High
- High: Entiat Jnr Snr High
Source: NWMLS. This data may not be complete. We recommend contacting the local school district to confirm school assignments for this home.
