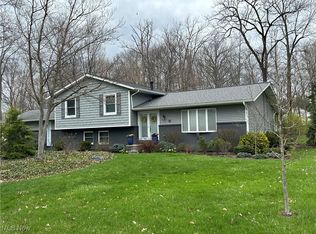Sold for $293,000
$293,000
1798 Middleton Rd, Hudson, OH 44236
4beds
2,270sqft
Single Family Residence
Built in 1969
0.69 Acres Lot
$420,100 Zestimate®
$129/sqft
$2,949 Estimated rent
Home value
$420,100
$386,000 - $454,000
$2,949/mo
Zestimate® history
Loading...
Owner options
Explore your selling options
What's special
Ready for the opportunity to move to Hudson and bring this home back to life? A stone's throw from Middleton Park and Chadd’s Ford, this home has had many years of love and is ready for you to make it your own! Carpet was recently pulled up revealing BEAUTIFUL hardwood floors throughout. Classic Hudson colonial with four large bedrooms to include primary suite with two large closets and ensuite bath. Plenty of room for your family get togethers with large living room and family room on first floor. Eat-in kitchen opens to the family room and sliders open to the sunroom and your concrete patio. Oversized two car, side load garage. This home sits on .68 acres with ample trees for shade and privacy.
Zillow last checked: 8 hours ago
Listing updated: August 26, 2023 at 03:06pm
Listing Provided by:
Kimberly J Rutherford kim@kdretc.com(216)272-1541,
RE/MAX Above & Beyond
Bought with:
Laura A Scott, 2015004076
HomeSmart Real Estate Momentum LLC
Source: MLS Now,MLS#: 4458251 Originating MLS: Akron Cleveland Association of REALTORS
Originating MLS: Akron Cleveland Association of REALTORS
Facts & features
Interior
Bedrooms & bathrooms
- Bedrooms: 4
- Bathrooms: 3
- Full bathrooms: 2
- 1/2 bathrooms: 1
- Main level bathrooms: 1
Primary bedroom
- Description: Flooring: Wood
- Level: Second
- Dimensions: 19.60 x 12.10
Bedroom
- Description: Flooring: Wood
- Level: Second
- Dimensions: 15.00 x 11.60
Bedroom
- Description: Flooring: Wood
- Level: Second
- Dimensions: 10.60 x 11.60
Bedroom
- Description: Flooring: Wood
- Level: Second
- Dimensions: 11.60 x 15.60
Dining room
- Description: Flooring: Wood
- Level: First
- Dimensions: 13.60 x 13.60
Eat in kitchen
- Description: Flooring: Wood
- Level: First
- Dimensions: 17.60 x 11.00
Family room
- Features: Fireplace
- Level: First
- Dimensions: 13.00 x 21.00
Living room
- Description: Flooring: Wood
- Level: First
- Dimensions: 14.00 x 25.00
Sunroom
- Description: Flooring: Wood
- Level: First
- Dimensions: 14.60 x 11.60
Heating
- Forced Air, Fireplace(s), Gas
Cooling
- Central Air
Appliances
- Included: Cooktop, Dryer, Dishwasher, Disposal, Refrigerator, Washer
Features
- Basement: Full
- Number of fireplaces: 1
- Fireplace features: Wood Burning
Interior area
- Total structure area: 2,270
- Total interior livable area: 2,270 sqft
- Finished area above ground: 2,270
Property
Parking
- Total spaces: 2
- Parking features: Attached, Garage, Garage Door Opener, Paved
- Attached garage spaces: 2
Features
- Patio & porch: Patio, Porch
Lot
- Size: 0.69 Acres
- Dimensions: 15 x 200
- Features: Wooded
Details
- Parcel number: 3002087
Construction
Type & style
- Home type: SingleFamily
- Architectural style: Colonial
- Property subtype: Single Family Residence
Materials
- Aluminum Siding, Vinyl Siding
- Roof: Asphalt,Fiberglass
Condition
- Year built: 1969
Utilities & green energy
- Sewer: Public Sewer
- Water: Well
Community & neighborhood
Location
- Region: Hudson
- Subdivision: Leighton Estates
Other
Other facts
- Listing terms: Cash,Conventional
Price history
| Date | Event | Price |
|---|---|---|
| 7/5/2023 | Pending sale | $325,000+10.9%$143/sqft |
Source: | ||
| 7/3/2023 | Sold | $293,000-9.8%$129/sqft |
Source: | ||
| 6/8/2023 | Listing removed | -- |
Source: | ||
| 5/24/2023 | Contingent | $325,000$143/sqft |
Source: | ||
| 5/16/2023 | Listed for sale | $325,000$143/sqft |
Source: | ||
Public tax history
| Year | Property taxes | Tax assessment |
|---|---|---|
| 2024 | $6,602 +15.8% | $121,480 |
| 2023 | $5,700 -6.6% | $121,480 +26.6% |
| 2022 | $6,102 +5.2% | $95,971 |
Find assessor info on the county website
Neighborhood: 44236
Nearby schools
GreatSchools rating
- NAEllsworth Hill Elementary SchoolGrades: 1-2Distance: 1.8 mi
- 8/10Hudson Middle SchoolGrades: 6-8Distance: 1.9 mi
- 10/10Hudson High SchoolGrades: 9-12Distance: 2 mi
Schools provided by the listing agent
- District: Hudson CSD - 7708
Source: MLS Now. This data may not be complete. We recommend contacting the local school district to confirm school assignments for this home.
Get a cash offer in 3 minutes
Find out how much your home could sell for in as little as 3 minutes with a no-obligation cash offer.
Estimated market value$420,100
Get a cash offer in 3 minutes
Find out how much your home could sell for in as little as 3 minutes with a no-obligation cash offer.
Estimated market value
$420,100
