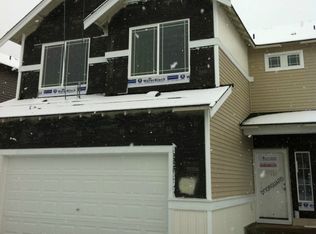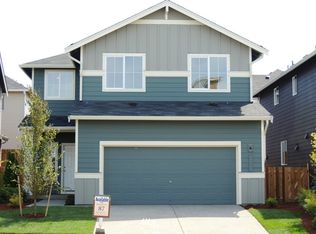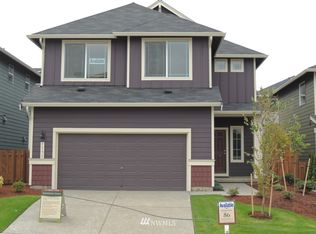Sold
Listed by:
Jeffrey Hartnett,
Keller Williams West Sound
Bought with: Pam Fisher Properties
$506,000
1798 Ridgeview Loop SW, Tumwater, WA 98512
3beds
1,637sqft
Single Family Residence
Built in 2012
3,201.66 Square Feet Lot
$508,100 Zestimate®
$309/sqft
$2,725 Estimated rent
Home value
$508,100
$473,000 - $549,000
$2,725/mo
Zestimate® history
Loading...
Owner options
Explore your selling options
What's special
This amazing 3 bed 2.5 bath Tumwater Hill home is waiting for you. The open floorplan lower level makes the most of the bright and light Kitchen and large windows with a vaulted ceiling to make the space feel like it goes on and on. The upper level is dedicated to the primary and 2 other spacious bedrooms, and a full bathroom as well as the convenient loft that is a seamlessly easy flex space that makes the homes square footage even more versatile. Outside, the home owner has cultivated a zero maintenance landscape of drought resistant shrubs and flowers providing subtle curb appeal and turf in the backyard so you don't spend your days toiling on yardwork.
Zillow last checked: 8 hours ago
Listing updated: October 27, 2025 at 04:05am
Listed by:
Jeffrey Hartnett,
Keller Williams West Sound
Bought with:
Bradley Nibblett, 21021694
Pam Fisher Properties
Source: NWMLS,MLS#: 2422852
Facts & features
Interior
Bedrooms & bathrooms
- Bedrooms: 3
- Bathrooms: 3
- Full bathrooms: 2
- 1/2 bathrooms: 1
- Main level bathrooms: 1
Other
- Level: Main
Heating
- Forced Air, Electric, Natural Gas
Cooling
- Central Air
Appliances
- Included: Dishwasher(s), Dryer(s), Refrigerator(s), Stove(s)/Range(s), Washer(s)
Features
- Bath Off Primary, Loft
- Windows: Double Pane/Storm Window
- Basement: None
- Has fireplace: No
Interior area
- Total structure area: 1,637
- Total interior livable area: 1,637 sqft
Property
Parking
- Total spaces: 2
- Parking features: Driveway, Attached Garage
- Attached garage spaces: 2
Features
- Levels: Two
- Stories: 2
- Entry location: Main
- Patio & porch: Bath Off Primary, Double Pane/Storm Window, Loft, Vaulted Ceiling(s), Walk-In Closet(s)
Lot
- Size: 3,201 sqft
- Features: Curbs, Drought Resistant Landscape, Paved, Sidewalk, Fenced-Fully, Patio
- Topography: Level
Details
- Parcel number: 66990005400
- Special conditions: Standard
Construction
Type & style
- Home type: SingleFamily
- Property subtype: Single Family Residence
Materials
- Metal/Vinyl
- Roof: Composition
Condition
- Year built: 2012
Utilities & green energy
- Electric: Company: Puget Sound Energy
- Sewer: Sewer Connected, Company: City of Tumwater
- Water: Public, Company: City of Tumwater
Community & neighborhood
Community
- Community features: CCRs
Location
- Region: Tumwater
- Subdivision: Tumwater Hill
HOA & financial
HOA
- HOA fee: $65 monthly
Other
Other facts
- Listing terms: Cash Out,Conventional,FHA,VA Loan
- Cumulative days on market: 6 days
Price history
| Date | Event | Price |
|---|---|---|
| 9/26/2025 | Sold | $506,000+1.2%$309/sqft |
Source: | ||
| 8/27/2025 | Pending sale | $500,000$305/sqft |
Source: | ||
| 8/21/2025 | Listed for sale | $500,000+137%$305/sqft |
Source: | ||
| 5/18/2012 | Sold | $210,989$129/sqft |
Source: Public Record Report a problem | ||
Public tax history
| Year | Property taxes | Tax assessment |
|---|---|---|
| 2024 | $3,365 +1.7% | $337,800 +2.3% |
| 2023 | $3,308 +5.9% | $330,200 +3.2% |
| 2022 | $3,125 -3.9% | $319,900 +15.9% |
Find assessor info on the county website
Neighborhood: 98512
Nearby schools
GreatSchools rating
- 7/10Tumwater Hill Elementary SchoolGrades: PK-5Distance: 0.1 mi
- 7/10Tumwater Middle SchoolGrades: 6-8Distance: 1.7 mi
- 7/10A G West Black Hills High SchoolGrades: 9-12Distance: 2.9 mi
Get a cash offer in 3 minutes
Find out how much your home could sell for in as little as 3 minutes with a no-obligation cash offer.
Estimated market value$508,100
Get a cash offer in 3 minutes
Find out how much your home could sell for in as little as 3 minutes with a no-obligation cash offer.
Estimated market value
$508,100



