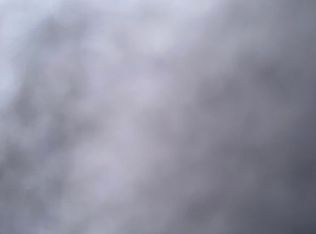Sold for $3,320,000
Listing Provided by:
Marly Tempel DRE #01384323 818-470-0432,
Rodeo Realty
Bought with: Rodeo Realty
$3,320,000
17980 Rancho St, Encino, CA 91316
5beds
5,035sqft
Single Family Residence
Built in 1947
0.37 Acres Lot
$3,307,400 Zestimate®
$659/sqft
$18,000 Estimated rent
Home value
$3,307,400
$3.01M - $3.64M
$18,000/mo
Zestimate® history
Loading...
Owner options
Explore your selling options
What's special
Location & Privacy is just the beginning for this one of kind superlative property south of the Blvd. in Encino. As you walk through this masterfully designed home, you will appreciate the quality and fine detailing, which is so apparent everywhere you look, from the French oak & Travertine flooring, furniture quality cabinetry & built-ins, 2-story foyer as well as open living concept. This expansive 5 bed/5 baths custom home has been meticulously updated over the last years with the finest of details and finishes in addition to the 5 bed the house features a spacious office with built ins, a Den/TV room with custom Bar, a Loft upstairs and a gym room. A formal entry greets you as you enter through double glass doors allowing natural light to flood the formal 2story high living & dining room. 3 sets of Custom sliding open up the interior of the house to the wonderful covered patio with its al fresco- dining areas. Designed for the at-home entertainer, the family room features a full bar and sliders to enjoy the indoor/outdoor lifestyle and views amidst the resort-styled backyard. The kitchen features a center island with prep sink, top line appliances, custom breakfast are with bench seating and a walk-in pantry. On the upper, private level is large landing w/ balcony, high ceilings and a sense of spaciousness not found in most multi-level homes. The master suite features a wonderful see through FP, doors out to a large terrace with incredible views. The master bathroom has a raised spa tub, large walk-in shower, double bathroom vanities. The dramatic multi-level grounds offer amenities such as: heated 40x20ft Salt water pool with Cascade water features, covered Gazebo w/ fireplace, large grass play area with swing set, upper level Tiki Hut seating area, & a surround sound system. There is also an Argentinian style outdoor BBQ w/ a built in gas range & countertops with high top seating. Owned Solar panels allow with your Electrical usage. Available furnished as well please inquire.
Zillow last checked: 8 hours ago
Listing updated: October 31, 2025 at 07:38pm
Listing Provided by:
Marly Tempel DRE #01384323 818-470-0432,
Rodeo Realty
Bought with:
Marly Tempel, DRE #01384323
Rodeo Realty
Source: CRMLS,MLS#: SR25137366 Originating MLS: California Regional MLS
Originating MLS: California Regional MLS
Facts & features
Interior
Bedrooms & bathrooms
- Bedrooms: 5
- Bathrooms: 5
- Full bathrooms: 5
- Main level bathrooms: 3
- Main level bedrooms: 3
Bathroom
- Features: Bathtub, Jetted Tub
Kitchen
- Features: Kitchen Island
Heating
- Central
Cooling
- Central Air
Appliances
- Laundry: Laundry Room
Features
- Balcony, Breakfast Area, High Ceilings, Living Room Deck Attached, Open Floorplan, Recessed Lighting, Bar, Bedroom on Main Level, Entrance Foyer, Loft, Walk-In Pantry, Walk-In Closet(s)
- Flooring: Stone, Tile, Wood
- Has fireplace: Yes
- Fireplace features: Family Room, Living Room, Primary Bedroom, Recreation Room
- Common walls with other units/homes: No Common Walls
Interior area
- Total interior livable area: 5,035 sqft
Property
Parking
- Total spaces: 6
- Parking features: Direct Access, Driveway Up Slope From Street, Garage Faces Front, Garage, Private, Side By Side
- Attached garage spaces: 2
- Uncovered spaces: 4
Features
- Levels: Two
- Stories: 2
- Entry location: 1
- Patio & porch: Covered
- Has private pool: Yes
- Pool features: Gunite, Heated, In Ground, Lap, Private, Salt Water, Waterfall
- Has view: Yes
- View description: Peek-A-Boo
Lot
- Size: 0.37 Acres
- Features: Front Yard, Garden, Gentle Sloping, Landscaped
Details
- Additional structures: Gazebo
- Parcel number: 2184022013
- Zoning: LARA
- Special conditions: Standard
Construction
Type & style
- Home type: SingleFamily
- Architectural style: Mediterranean,Modern
- Property subtype: Single Family Residence
Condition
- Turnkey
- New construction: No
- Year built: 1947
Utilities & green energy
- Sewer: Public Sewer
- Water: Public
Community & neighborhood
Security
- Security features: Security Gate
Community
- Community features: Suburban
Location
- Region: Encino
Other
Other facts
- Listing terms: Conventional,Contract
Price history
| Date | Event | Price |
|---|---|---|
| 10/23/2025 | Sold | $3,320,000-3.8%$659/sqft |
Source: | ||
| 10/3/2025 | Pending sale | $3,450,000-4%$685/sqft |
Source: | ||
| 9/19/2025 | Listed for sale | $3,595,000$714/sqft |
Source: | ||
| 8/29/2025 | Contingent | $3,595,000$714/sqft |
Source: | ||
| 8/5/2025 | Listed for sale | $3,595,000$714/sqft |
Source: | ||
Public tax history
| Year | Property taxes | Tax assessment |
|---|---|---|
| 2025 | $29,569 +1.3% | $2,425,702 +2% |
| 2024 | $29,177 +2% | $2,378,141 +2% |
| 2023 | $28,611 +4.8% | $2,331,512 +2% |
Find assessor info on the county website
Neighborhood: Encino
Nearby schools
GreatSchools rating
- 6/10Nestle Avenue Charter SchoolGrades: K-5Distance: 0.5 mi
- 8/10Gaspar De Portola Middle SchoolGrades: 6-8Distance: 1.3 mi
- 5/10Reseda Senior High SchoolGrades: 9-12Distance: 2.4 mi
Get a cash offer in 3 minutes
Find out how much your home could sell for in as little as 3 minutes with a no-obligation cash offer.
Estimated market value
$3,307,400
