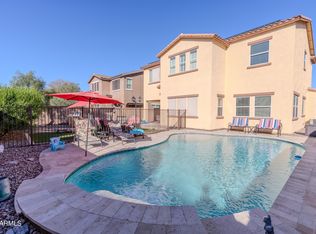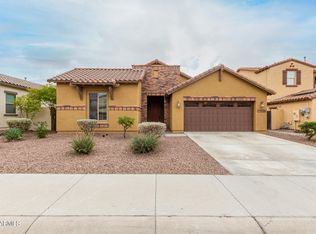Sold for $589,000 on 05/21/25
$589,000
17981 W Agave Rd, Goodyear, AZ 85338
5beds
3baths
3,091sqft
Single Family Residence
Built in 2007
7,411 Square Feet Lot
$576,900 Zestimate®
$191/sqft
$3,094 Estimated rent
Home value
$576,900
$525,000 - $635,000
$3,094/mo
Zestimate® history
Loading...
Owner options
Explore your selling options
What's special
Welcome to your dream home—where comfort, style, and energy efficiency come together in perfect harmony! This spacious 5-bedroom, 3-bath beauty is loaded with upgrades and ready for you to move in and start living your best life. Say goodbye to big-ticket worries thanks to NEW HVAC systems installed in 2020, a NEW ROOF added in 2022, and FULLY OWNED SOLAR that keeps APS bills averaging just $71/month!
Step inside and you'll find a warm, welcoming layout perfect for both everyday living and entertaining. Downstairs, a full bedroom and bathroom make the perfect private retreat for guests or multi-generational living. Upstairs, an oversized loft offers endless flexibility—it's the ideal space for a home theater, playroom, or game zone. The primary suite is a true escape, split from the other bedrooms for added privacy, and features plantation shutters, generous space, and a serene vibe you'll love coming home to. All secondary bedrooms are impressively sized, giving everyone room to stretch out.
The heart of the home is the kitchen, designed for the chef and the entertainer alike. You'll love the large center prep island, walk-in pantry, built-in desk space, and rich, upgraded cabinetry that offers both style and storage.
Step outside and you'll discover your personal backyard oasis. The low-maintenance design means more time for fun and less time on yard work. Lounge on the extended paver patio, enjoy the lush feel of artificial turf, and cool off in the sparkling pool complete with a stacked stone water featurethis space was made for making memories!
And let's not forget the 3-car garage, giving you all the room you need for vehicles, toys, or storage.
All of this is located in the incredible master-planned community of Estrella, where resort-style living is a part of everyday life. Enjoy access to lakes, miles of scenic trails, fitness centers, community pools, parks, events, and more. This is more than just a home - it's a lifestyle.
Zillow last checked: 8 hours ago
Listing updated: May 22, 2025 at 01:08am
Listed by:
Tara Rutkowski 623-640-6546,
Realty ONE Group
Bought with:
Gabriela S Sherris, SA675808000
HomeSmart
Source: ARMLS,MLS#: 6850819

Facts & features
Interior
Bedrooms & bathrooms
- Bedrooms: 5
- Bathrooms: 3
Heating
- Natural Gas
Cooling
- Central Air, Ceiling Fan(s)
Features
- High Speed Internet, Granite Counters, Double Vanity, Upstairs, Eat-in Kitchen, 9+ Flat Ceilings, Kitchen Island, Pantry, Full Bth Master Bdrm, Separate Shwr & Tub
- Flooring: Carpet, Tile
- Windows: Solar Screens, Double Pane Windows
- Has basement: No
Interior area
- Total structure area: 3,091
- Total interior livable area: 3,091 sqft
Property
Parking
- Total spaces: 5
- Parking features: Garage Door Opener, Direct Access, Electric Vehicle Charging Station(s)
- Garage spaces: 3
- Uncovered spaces: 2
Features
- Stories: 2
- Patio & porch: Covered
- Exterior features: Private Yard, Built-in Barbecue
- Has private pool: Yes
- Spa features: None
- Fencing: Block
Lot
- Size: 7,411 sqft
- Features: Sprinklers In Rear, Sprinklers In Front, Desert Back, Desert Front, Grass Back, Synthetic Grass Back, Auto Timer H2O Front, Auto Timer H2O Back
Details
- Parcel number: 40082311
Construction
Type & style
- Home type: SingleFamily
- Property subtype: Single Family Residence
Materials
- Stucco, Wood Frame, Painted
- Roof: Tile
Condition
- Year built: 2007
Details
- Builder name: Ashton Woods
Utilities & green energy
- Sewer: Public Sewer
- Water: City Water
Green energy
- Energy efficient items: Solar Panels
Community & neighborhood
Community
- Community features: Golf, Pickleball, Lake, Community Spa, Community Spa Htd, Community Pool, Tennis Court(s), Playground, Biking/Walking Path, Fitness Center
Location
- Region: Goodyear
- Subdivision: CORONADO VILLAGE AT ESTRELLA MTN RANCH PARCEL 7.7
HOA & financial
HOA
- Has HOA: Yes
- HOA fee: $375 quarterly
- Services included: Maintenance Grounds
- Association name: Estrella
- Association phone: 623-386-1112
Other
Other facts
- Listing terms: Cash,Conventional,FHA,VA Loan
- Ownership: Fee Simple
Price history
| Date | Event | Price |
|---|---|---|
| 5/21/2025 | Sold | $589,000$191/sqft |
Source: | ||
| 4/17/2025 | Pending sale | $589,000$191/sqft |
Source: | ||
| 4/12/2025 | Listed for sale | $589,000+83.5%$191/sqft |
Source: | ||
| 3/20/2014 | Sold | $321,000-3.9%$104/sqft |
Source: | ||
| 1/13/2014 | Listed for sale | $334,000+29.7%$108/sqft |
Source: HomeSmart #5019630 Report a problem | ||
Public tax history
| Year | Property taxes | Tax assessment |
|---|---|---|
| 2025 | $4,058 +21% | $46,200 -12.6% |
| 2024 | $3,355 +0.9% | $52,870 +61.2% |
| 2023 | $3,324 -5.6% | $32,798 +0.4% |
Find assessor info on the county website
Neighborhood: 85338
Nearby schools
GreatSchools rating
- 8/10Westar Elementary SchoolGrades: PK-8Distance: 0.5 mi
- 4/10Estrella Foothills High SchoolGrades: 9-12Distance: 1 mi
- 2/10Buhsd Institute of Online LearningGrades: 9-12Distance: 10.1 mi
Schools provided by the listing agent
- Elementary: Westar Elementary School
- Middle: Westar Elementary School
- High: Estrella Foothills High School
- District: Liberty Elementary District
Source: ARMLS. This data may not be complete. We recommend contacting the local school district to confirm school assignments for this home.
Get a cash offer in 3 minutes
Find out how much your home could sell for in as little as 3 minutes with a no-obligation cash offer.
Estimated market value
$576,900
Get a cash offer in 3 minutes
Find out how much your home could sell for in as little as 3 minutes with a no-obligation cash offer.
Estimated market value
$576,900

