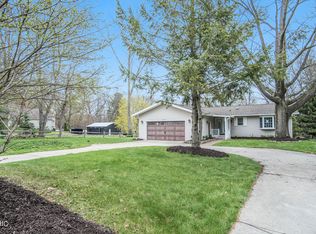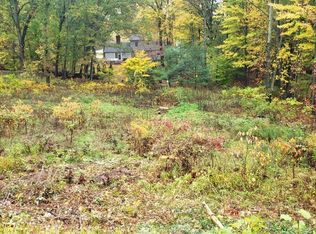Spring Lake Schools, short distance to boat launch and country club. Comletely remodeled turnkey walkout ranch with 'on trend' color palette and modern style. 5 bedrooms, 3 full bath home offers 2 levels of living space with over 3000 sq feet and endless upgrades. The exterior and mechanics include new garage doors, underground sprinkling, exterior fresh paint, new thermal pane glass in windows, updated plumbing, electrical with 220 volt, new air conditioner, new Heil furnace, new hot water heater, and parking space for boat or RV. Main level offers all new flooring and paint, a beautiful kitchen with shaker style cabinets, chrome pulls, granite countertops, glass mosaic backsplash, new garbage disposal and appliances. Open concept dining /living area has vaulted beamed ceiling, electric fire and Ice fireplace, 2 sets of sliders, leading to deck. Huge master suite has 4 pc bath complete with granite countertops, 12x24 porcelain tile shower, skylights and walk in closet. Lower level also has all new flooring and paint, is a walkout with daylight windows, family room with fireplace, 2 bedrooms, full bath with granite, spacious laundry room along with ample storage areas and space to create a workshop.
This property is off market, which means it's not currently listed for sale or rent on Zillow. This may be different from what's available on other websites or public sources.


