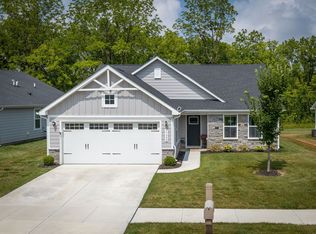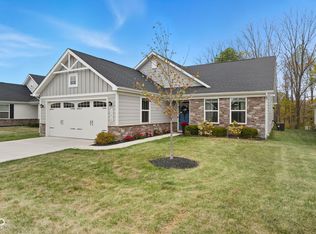Sold
Zestimate®
$370,000
17982 Ranger Way, Westfield, IN 46074
3beds
1,692sqft
Residential, Single Family Residence
Built in 2022
6,098.4 Square Feet Lot
$370,000 Zestimate®
$219/sqft
$2,241 Estimated rent
Home value
$370,000
$352,000 - $389,000
$2,241/mo
Zestimate® history
Loading...
Owner options
Explore your selling options
What's special
This spacious ranch is among the largest floorplans in the neighborhood-offering comfort, flexibility, and a low-maintenance lifestyle with no 55+ restriction. A standout feature? The dedicated home office with French doors, ideal for remote work or creative pursuits. Inside, enjoy thoughtful upgrades: $5K in custom closets, luxury vinyl plank flooring, granite counters, smart pull-out shelving, and a cozy electric fireplace. Backing to mature trees, the setting feels private and serene. HOA covers lawn care and snow removal so you can enjoy more free time. Just minutes from US-31, dining, and shopping-this is the lifestyle you've been waiting for.
Zillow last checked: 8 hours ago
Listing updated: October 24, 2025 at 06:13am
Listing Provided by:
Valerie Strohl 317-752-0988,
CENTURY 21 Scheetz,
Laura Heigl
Bought with:
Valerie Strohl
CENTURY 21 Scheetz
Laura Heigl
CENTURY 21 Scheetz
Source: MIBOR as distributed by MLS GRID,MLS#: 22061332
Facts & features
Interior
Bedrooms & bathrooms
- Bedrooms: 3
- Bathrooms: 2
- Full bathrooms: 2
- Main level bathrooms: 2
- Main level bedrooms: 3
Primary bedroom
- Level: Main
- Area: 224 Square Feet
- Dimensions: 16x14
Bedroom 2
- Level: Main
- Area: 210 Square Feet
- Dimensions: 15x14
Bedroom 3
- Level: Main
- Area: 121 Square Feet
- Dimensions: 11x11
Dining room
- Level: Main
- Area: 100 Square Feet
- Dimensions: 10x10
Kitchen
- Level: Main
- Area: 143 Square Feet
- Dimensions: 11x13
Living room
- Level: Main
- Area: 234 Square Feet
- Dimensions: 13x18
Office
- Level: Main
- Area: 168 Square Feet
- Dimensions: 14x12
Heating
- Electric
Cooling
- Central Air
Appliances
- Included: Gas Cooktop, Dishwasher, Disposal, Gas Oven, Range Hood, Refrigerator, Tankless Water Heater, Water Purifier, Water Softener Owned
Features
- Attic Access, Double Vanity, Kitchen Island, Entrance Foyer, High Speed Internet, Eat-in Kitchen, Wired for Data, Pantry, Smart Thermostat, Walk-In Closet(s)
- Has basement: No
- Attic: Access Only
- Number of fireplaces: 1
- Fireplace features: Electric, Family Room
Interior area
- Total structure area: 1,692
- Total interior livable area: 1,692 sqft
Property
Parking
- Total spaces: 2
- Parking features: Attached, Concrete, Garage Door Opener
- Attached garage spaces: 2
Accessibility
- Accessibility features: Hallway - 36 Inch Wide, Handicap Accessible Interior
Features
- Levels: One
- Stories: 1
- Patio & porch: Covered, Patio
- Has view: Yes
- View description: Trees/Woods
Lot
- Size: 6,098 sqft
- Features: Sidewalks, Mature Trees
Details
- Parcel number: 290533006028000015
- Horse amenities: None
Construction
Type & style
- Home type: SingleFamily
- Architectural style: Ranch
- Property subtype: Residential, Single Family Residence
Materials
- Cement Siding, Stone
- Foundation: Slab
Condition
- Updated/Remodeled
- New construction: No
- Year built: 2022
Details
- Builder name: Ryan Homes
Utilities & green energy
- Electric: 200+ Amp Service
- Water: Public
- Utilities for property: Electricity Connected
Community & neighborhood
Community
- Community features: Low Maintenance Lifestyle
Location
- Region: Westfield
- Subdivision: Gristmill Villas
HOA & financial
HOA
- Has HOA: Yes
- HOA fee: $1,600 annually
- Amenities included: Maintenance Grounds, Management, Playground, Pond Seasonal, Pool, Snow Removal, Trail(s)
- Services included: Association Home Owners, Entrance Common, Lawncare, Maintenance Grounds, Maintenance, ParkPlayground, Management, Snow Removal, Walking Trails
Price history
| Date | Event | Price |
|---|---|---|
| 10/23/2025 | Sold | $370,000-3.9%$219/sqft |
Source: | ||
| 10/21/2025 | Pending sale | $385,000$228/sqft |
Source: | ||
| 10/3/2025 | Price change | $385,000-1.3%$228/sqft |
Source: | ||
| 9/30/2025 | Listed for sale | $390,000$230/sqft |
Source: | ||
| 9/29/2025 | Pending sale | $390,000$230/sqft |
Source: | ||
Public tax history
| Year | Property taxes | Tax assessment |
|---|---|---|
| 2024 | $3,543 +99419.1% | $329,500 +5.2% |
| 2023 | $4 | $313,300 +52116.7% |
| 2022 | -- | $600 |
Find assessor info on the county website
Neighborhood: 46074
Nearby schools
GreatSchools rating
- 6/10Monon Trail Elementary SchoolGrades: K-4Distance: 3 mi
- 9/10Westfield Middle SchoolGrades: 7-8Distance: 3 mi
- 10/10Westfield High SchoolGrades: 9-12Distance: 3.1 mi
Get a cash offer in 3 minutes
Find out how much your home could sell for in as little as 3 minutes with a no-obligation cash offer.
Estimated market value
$370,000

