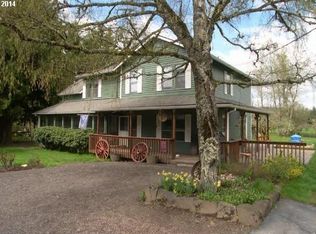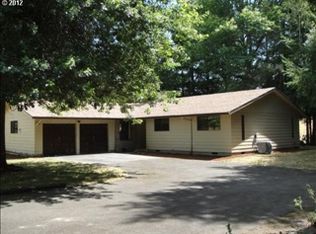Sold
$1,965,000
17987 S Bogynski Rd, Oregon City, OR 97045
5beds
7,228sqft
Residential, Single Family Residence
Built in 1998
11.77 Acres Lot
$1,958,600 Zestimate®
$272/sqft
$5,623 Estimated rent
Home value
$1,958,600
$1.78M - $2.13M
$5,623/mo
Zestimate® history
Loading...
Owner options
Explore your selling options
What's special
Slip away into this extremely private oasis with the most gorgeous sunset views to enjoy from your dreamy porch! This home is sitting on beautifully kept 11.77 acres. Every detail of this 7,228 SF home has been carefully thought out with main floor living. The main floor also includes a chef's dream kitchen that's been tastefully updated, and awaiting your next gathering. Upstairs you'll find a guest suite with an office, two sizable bedrooms with a bonus space and built-ins to complete projects or cozy up and read a book. Downstairs is complete with a state of the art movie theater, a guest room, gym, and a bonus area to entertain and socialize. From the downstairs step out to your sprawling backyard with something for everyone to enjoy. The property has trails, fire pit, stable and pastures surrounding the landscaped area ready to explore. Enjoy the luxury with NO HOA and plenty of land to do all your hobbies. See features list for more details. Video footage just uploaded! Stay tuned, you won't want to miss this spectacular home!
Zillow last checked: 8 hours ago
Listing updated: May 12, 2023 at 10:30am
Listed by:
Tabitha Lovett 971-218-2598,
RE/MAX Advantage Group
Bought with:
Jennifer Engstrom-Green
World Wide Realty Inc
Source: RMLS (OR),MLS#: 23494713
Facts & features
Interior
Bedrooms & bathrooms
- Bedrooms: 5
- Bathrooms: 6
- Full bathrooms: 4
- Partial bathrooms: 2
- Main level bathrooms: 3
Primary bedroom
- Features: Deck, French Doors, Soaking Tub, Walkin Closet, Walkin Shower, Wallto Wall Carpet
- Level: Main
- Area: 272
- Dimensions: 17 x 16
Bedroom 2
- Features: Skylight, Sink, Walkin Closet, Wallto Wall Carpet
- Level: Upper
- Area: 165
- Dimensions: 15 x 11
Bedroom 3
- Features: Skylight, Sink, Walkin Closet, Wallto Wall Carpet
- Level: Upper
- Area: 247
- Dimensions: 13 x 19
Dining room
- Features: Builtin Features, Deck, Exterior Entry, Hardwood Floors
- Level: Main
- Area: 156
- Dimensions: 12 x 13
Family room
- Features: Ceiling Fan, Deck, Tile Floor, Vaulted Ceiling
- Level: Main
- Area: 399
- Dimensions: 21 x 19
Kitchen
- Features: Builtin Refrigerator, Gas Appliances, Island, Microwave, Builtin Oven, Quartz
- Level: Main
- Area: 240
- Width: 16
Living room
- Features: Builtin Features, Deck, Exterior Entry, Hardwood Floors, High Ceilings
- Level: Main
- Area: 396
- Dimensions: 18 x 22
Heating
- Forced Air, Heat Pump
Cooling
- Heat Pump
Appliances
- Included: Built In Oven, Built-In Range, Built-In Refrigerator, Down Draft, Gas Appliances, Instant Hot Water, Microwave, Wine Cooler, Water Softener, Electric Water Heater, Propane Water Heater
Features
- Ceiling Fan(s), Dumbwaiter, High Ceilings, High Speed Internet, Plumbed For Central Vacuum, Sound System, Vaulted Ceiling(s), Bathroom, Sink, Walk-In Closet(s), Built-in Features, Kitchen Island, Quartz, Soaking Tub, Walkin Shower, Cook Island, Pantry, Tile
- Flooring: Engineered Hardwood, Tile, Hardwood, Wall to Wall Carpet
- Doors: French Doors
- Windows: Double Pane Windows, Vinyl Frames, Wood Frames, Skylight(s)
- Basement: Daylight,Exterior Entry,Finished
- Number of fireplaces: 2
- Fireplace features: Propane, Wood Burning, Wood Burning Stove
Interior area
- Total structure area: 7,228
- Total interior livable area: 7,228 sqft
Property
Parking
- Total spaces: 3
- Parking features: Driveway, Other, Attached, Oversized
- Attached garage spaces: 3
- Has uncovered spaces: Yes
Accessibility
- Accessibility features: Garage On Main, Main Floor Bedroom Bath, Walkin Shower, Accessibility
Features
- Stories: 3
- Patio & porch: Deck, Patio, Porch
- Exterior features: Fire Pit, Garden, Water Feature, Exterior Entry
- Has spa: Yes
- Spa features: Free Standing Hot Tub, Bath
- Fencing: Cross Fenced,Fenced
- Has view: Yes
- View description: Territorial, Trees/Woods, Valley
Lot
- Size: 11.77 Acres
- Features: Gentle Sloping, Private, Trees, Wooded, Acres 10 to 20
Details
- Additional structures: Arena, Corral, HomeTheater
- Parcel number: 00874192
- Zoning: AGF
- Other equipment: Home Theater
Construction
Type & style
- Home type: SingleFamily
- Architectural style: Craftsman,Farmhouse
- Property subtype: Residential, Single Family Residence
Materials
- Cedar, Lap Siding, Wood Siding
- Foundation: Concrete Perimeter
- Roof: Composition
Condition
- Resale
- New construction: No
- Year built: 1998
Utilities & green energy
- Gas: Propane
- Sewer: Septic Tank, Standard Septic
- Water: Private, Well
Community & neighborhood
Location
- Region: Oregon City
Other
Other facts
- Listing terms: Cash,Conventional
- Road surface type: Paved
Price history
| Date | Event | Price |
|---|---|---|
| 5/12/2023 | Sold | $1,965,000+0.8%$272/sqft |
Source: | ||
| 4/3/2023 | Pending sale | $1,950,000$270/sqft |
Source: | ||
| 3/30/2023 | Listed for sale | $1,950,000+23.5%$270/sqft |
Source: | ||
| 2/26/2021 | Listing removed | -- |
Source: Owner Report a problem | ||
| 10/9/2020 | Sold | $1,578,700-4.3%$218/sqft |
Source: Public Record Report a problem | ||
Public tax history
| Year | Property taxes | Tax assessment |
|---|---|---|
| 2025 | $13,246 +11.9% | $852,224 +3% |
| 2024 | $11,839 +2.4% | $827,408 +3% |
| 2023 | $11,566 +6.9% | $803,315 +3% |
Find assessor info on the county website
Neighborhood: 97045
Nearby schools
GreatSchools rating
- 2/10Redland Elementary SchoolGrades: K-5Distance: 1.8 mi
- 4/10Ogden Middle SchoolGrades: 6-8Distance: 4.6 mi
- 8/10Oregon City High SchoolGrades: 9-12Distance: 3.1 mi
Schools provided by the listing agent
- Elementary: Redland
- High: Oregon City
Source: RMLS (OR). This data may not be complete. We recommend contacting the local school district to confirm school assignments for this home.
Get a cash offer in 3 minutes
Find out how much your home could sell for in as little as 3 minutes with a no-obligation cash offer.
Estimated market value$1,958,600
Get a cash offer in 3 minutes
Find out how much your home could sell for in as little as 3 minutes with a no-obligation cash offer.
Estimated market value
$1,958,600

