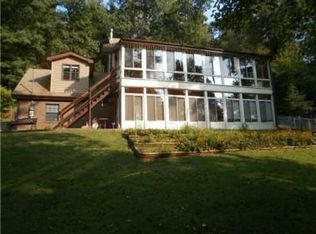Sold for $266,250 on 07/15/25
$266,250
1799 Fishers Branch Rd, Charleston, WV 25312
3beds
3,025sqft
Single Family Residence
Built in 1992
7.5 Acres Lot
$270,400 Zestimate®
$88/sqft
$2,065 Estimated rent
Home value
$270,400
$211,000 - $349,000
$2,065/mo
Zestimate® history
Loading...
Owner options
Explore your selling options
What's special
Surround yourself by nature in this beautiful home with three levels of living. Enjoy incredible wooded views from every level. This three bedroom three bath home will feel like you're on vacation every day. You'll love the open concept of the living, dining, kitchen area. Also the
privacy of the third floor bedroom is special. Secluded on 7.5 acres yet not far from everything
you need.
Zillow last checked: 8 hours ago
Listing updated: July 16, 2025 at 05:12am
Listed by:
Thomas Pratt,
Fathom Realty LLC 304-645-7700
Bought with:
Erik Newman, 240303106
Old Colony
Source: KVBR,MLS#: 278391 Originating MLS: Kanawha Valley Board of REALTORS
Originating MLS: Kanawha Valley Board of REALTORS
Facts & features
Interior
Bedrooms & bathrooms
- Bedrooms: 3
- Bathrooms: 3
- Full bathrooms: 3
Primary bedroom
- Description: Primary Bedroom
- Level: Main
- Dimensions: 14x12
Bedroom 2
- Description: Bedroom 2
- Level: Other
- Dimensions: 15x13
Bedroom 3
- Description: Bedroom 3
- Level: Upper
- Dimensions: 21x11
Den
- Description: Den
- Level: Lower
- Dimensions: 20.6x16
Dining room
- Description: Dining Room
- Level: Main
- Dimensions: 0
Family room
- Description: Family Room
- Level: Main
- Dimensions: 35x7.8
Kitchen
- Description: Kitchen
- Level: Main
- Dimensions: 17.6x10.8
Living room
- Description: Living Room
- Level: Main
- Dimensions: 19.4x9
Recreation
- Description: Rec Room
- Level: Other
- Dimensions: 20.6x16
Utility room
- Description: Utility Room
- Level: Lower
- Dimensions: 13x7.6
Heating
- Electric, Forced Air, Heat Pump
Cooling
- Central Air, Heat Pump
Features
- Breakfast Area, Great Room
- Flooring: Carpet, Hardwood, Tile, Vinyl
- Windows: Insulated Windows
- Basement: Full
- Has fireplace: No
Interior area
- Total interior livable area: 3,025 sqft
Property
Parking
- Total spaces: 3
- Parking features: Attached, Detached, Garage, Three Car Garage, Three or more Spaces
- Attached garage spaces: 3
Lot
- Size: 7.50 Acres
Details
- Parcel number: 250018002100000000
Construction
Type & style
- Home type: SingleFamily
- Architectural style: Tri-Level,Split Level
- Property subtype: Single Family Residence
Materials
- Brick, Drywall, Vinyl Siding
- Roof: Composition,Shingle
Condition
- Year built: 1992
Utilities & green energy
- Sewer: Septic Tank
- Water: Well
Community & neighborhood
Location
- Region: Charleston
- Subdivision: None
HOA & financial
HOA
- Has HOA: No
Price history
| Date | Event | Price |
|---|---|---|
| 7/15/2025 | Sold | $266,250-10.2%$88/sqft |
Source: | ||
| 6/14/2025 | Pending sale | $296,600$98/sqft |
Source: | ||
| 5/23/2025 | Listed for sale | $296,600+41.6%$98/sqft |
Source: | ||
| 8/3/2020 | Listing removed | $209,500$69/sqft |
Source: Sold Sisters Realty, LLC #237858 Report a problem | ||
| 7/20/2020 | Price change | $209,500-6.9%$69/sqft |
Source: Sold Sisters Realty, LLC #237858 Report a problem | ||
Public tax history
| Year | Property taxes | Tax assessment |
|---|---|---|
| 2025 | $20 +3.9% | $1,620 +3.8% |
| 2024 | $20 | $1,560 |
| 2023 | $20 | $1,560 |
Find assessor info on the county website
Neighborhood: 25312
Nearby schools
GreatSchools rating
- 6/10Point Harmony Elementary SchoolGrades: PK-5Distance: 4.3 mi
- 8/10Andrew Jackson Middle SchoolGrades: 6-8Distance: 5 mi
- 2/10Nitro High SchoolGrades: 9-12Distance: 8.8 mi
Schools provided by the listing agent
- Elementary: Point Harmony
- Middle: Andrew Jackson
- High: Nitro
Source: KVBR. This data may not be complete. We recommend contacting the local school district to confirm school assignments for this home.

Get pre-qualified for a loan
At Zillow Home Loans, we can pre-qualify you in as little as 5 minutes with no impact to your credit score.An equal housing lender. NMLS #10287.
