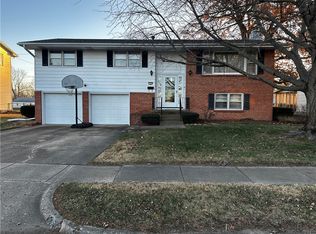Sold for $90,400
$90,400
1799 N Summit Ave, Decatur, IL 62526
3beds
1,719sqft
Single Family Residence
Built in 1920
0.34 Acres Lot
$113,500 Zestimate®
$53/sqft
$1,482 Estimated rent
Home value
$113,500
$95,000 - $135,000
$1,482/mo
Zestimate® history
Loading...
Owner options
Explore your selling options
What's special
Pack your bags. This well-cared for 3 bedroom/2 bath house is move-in ready. There are numerous possibilities for utilizing the upper level rooms. One bedroom could have a large walk-in closet, or use that space as an office or a nursery or a game room or .... And, the large Rec Room also has many options, limited only by your own imagination. Outside, the large 8' x 22' porch (south side) is conducive to entertaining or just relaxing and 'watching the world go by.' The newer two-car garage has enough room for vehicles AND has workshop area. The back yard connects to the church's vacant, open lots to the west and to the north. The roof and guttering are approximately 6 months old, the brickwork has been tuckpointed, and the electrical has been updated. Take a look at this house today and make it your own!
Zillow last checked: 8 hours ago
Listing updated: August 02, 2024 at 02:21pm
Listed by:
Randy Grigg 217-450-8500,
Vieweg RE/Better Homes & Gardens Real Estate-Service First
Bought with:
Valerie Wallace, 475132005
Main Place Real Estate
Source: CIBR,MLS#: 6243160 Originating MLS: Central Illinois Board Of REALTORS
Originating MLS: Central Illinois Board Of REALTORS
Facts & features
Interior
Bedrooms & bathrooms
- Bedrooms: 3
- Bathrooms: 2
- Full bathrooms: 2
Bedroom
- Description: Flooring: Carpet
- Level: Main
Bedroom
- Description: Flooring: Carpet
- Level: Main
Bedroom
- Description: Flooring: Carpet
- Level: Upper
Dining room
- Description: Flooring: Carpet
- Level: Main
Other
- Features: Bathtub, Separate Shower
- Level: Main
Other
- Features: Tub Shower
- Level: Upper
Kitchen
- Description: Flooring: Laminate
- Level: Main
Living room
- Description: Flooring: Carpet
- Level: Main
Other
- Description: Flooring: Carpet
- Level: Upper
Recreation
- Description: Flooring: Carpet
- Level: Upper
Heating
- Forced Air, Gas
Cooling
- Central Air
Appliances
- Included: Dishwasher, Gas Water Heater, Microwave, Oven, Range, Refrigerator
Features
- Fireplace, Main Level Primary
- Windows: Replacement Windows
- Basement: Unfinished,Full
- Number of fireplaces: 1
- Fireplace features: Family/Living/Great Room, Wood Burning
Interior area
- Total structure area: 1,719
- Total interior livable area: 1,719 sqft
- Finished area above ground: 1,719
- Finished area below ground: 0
Property
Parking
- Total spaces: 2
- Parking features: Detached, Garage
- Garage spaces: 2
Features
- Levels: Two
- Stories: 2
- Patio & porch: Front Porch
- Exterior features: Fence
- Fencing: Yard Fenced
Lot
- Size: 0.34 Acres
Details
- Parcel number: 041209107026
- Zoning: R-3
- Special conditions: None
Construction
Type & style
- Home type: SingleFamily
- Architectural style: Traditional
- Property subtype: Single Family Residence
Materials
- Brick
- Foundation: Basement
- Roof: Shingle
Condition
- Year built: 1920
Utilities & green energy
- Sewer: Public Sewer
- Water: Public
Community & neighborhood
Security
- Security features: Smoke Detector(s)
Location
- Region: Decatur
Other
Other facts
- Road surface type: Gravel
Price history
| Date | Event | Price |
|---|---|---|
| 8/2/2024 | Sold | $90,400+6.4%$53/sqft |
Source: | ||
| 6/16/2024 | Pending sale | $85,000$49/sqft |
Source: | ||
| 6/8/2024 | Listed for sale | $85,000$49/sqft |
Source: | ||
Public tax history
Tax history is unavailable.
Neighborhood: 62526
Nearby schools
GreatSchools rating
- 1/10Benjamin Franklin Elementary SchoolGrades: K-6Distance: 0.6 mi
- 1/10Stephen Decatur Middle SchoolGrades: 7-8Distance: 3 mi
- 2/10Macarthur High SchoolGrades: 9-12Distance: 0.6 mi
Schools provided by the listing agent
- District: Decatur Dist 61
Source: CIBR. This data may not be complete. We recommend contacting the local school district to confirm school assignments for this home.
Get pre-qualified for a loan
At Zillow Home Loans, we can pre-qualify you in as little as 5 minutes with no impact to your credit score.An equal housing lender. NMLS #10287.
