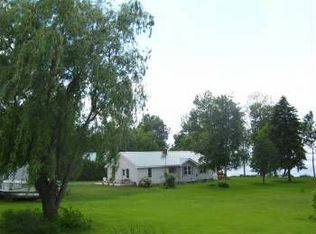Closed
Listed by:
Renee Patterson,
United Country Real Estate Mike Jarvis Group Inc 802-363-4554
Bought with: Nedde Real Estate
$589,000
1799 Truck Route, Alburgh, VT 05440
4beds
3,060sqft
Single Family Residence
Built in 2006
10.1 Acres Lot
$612,200 Zestimate®
$192/sqft
$4,898 Estimated rent
Home value
$612,200
Estimated sales range
Not available
$4,898/mo
Zestimate® history
Loading...
Owner options
Explore your selling options
What's special
Executive style contemporary with 300ft of West facing Lake frontage on 10.1 acres. Open living concept perfect for entertaining. Cathedral ceilings and beautiful natural light throughout the home. Gorgeous cabinetry,tiled backsplash,large island and newer stainless refridgerator are just some of the features of this kitchen. Large entry room features ceramic tiled shower for cleaning those sandy feet and serves as a perfect dog wash! Primary suite facing the lake with walk in closet & ceramic tile spa shower on main. Family room that leads to 360 degree cupola. Amazing concrete patio with pergola in the back featuring the grill master's domain. Ductless heat/ac units. 1 bdrm,1bath caretakers or in-law apt w/ separate entrance for privacy. 28 x 36 Barn with 12ft doors to store the RV and all of your water toys in the winter. Generator back up. Approximately 1 hour to Burlington, Montreal and 45 Minutes to Plattsburgh. Agent is related to seller
Zillow last checked: 8 hours ago
Listing updated: July 01, 2024 at 03:28pm
Listed by:
Renee Patterson,
United Country Real Estate Mike Jarvis Group Inc 802-363-4554
Bought with:
Jaeger T Nedde
Nedde Real Estate
Source: PrimeMLS,MLS#: 4995195
Facts & features
Interior
Bedrooms & bathrooms
- Bedrooms: 4
- Bathrooms: 4
- Full bathrooms: 1
- 3/4 bathrooms: 2
- 1/2 bathrooms: 1
Heating
- Propane, Baseboard, Electric, Zoned, Radiant, Gas Stove
Cooling
- Mini Split
Appliances
- Included: Dishwasher, Microwave, Wall Oven, Gas Range, Refrigerator, Gas Stove, Owned Water Heater
- Laundry: 1st Floor Laundry
Features
- Cathedral Ceiling(s), Ceiling Fan(s), In-Law/Accessory Dwelling, Kitchen Island, Living/Dining, Natural Light, Walk-In Closet(s)
- Flooring: Carpet, Ceramic Tile, Laminate
- Windows: Blinds, Screens
- Has basement: No
Interior area
- Total structure area: 3,060
- Total interior livable area: 3,060 sqft
- Finished area above ground: 3,060
- Finished area below ground: 0
Property
Parking
- Total spaces: 2
- Parking features: Gravel, RV Garage, Driveway, Attached
- Garage spaces: 2
- Has uncovered spaces: Yes
Accessibility
- Accessibility features: 1st Floor 1/2 Bathroom, 1st Floor 3/4 Bathroom, 1st Floor Bedroom, 1st Floor Hrd Surfce Flr, 1st Floor Laundry
Features
- Levels: Two
- Stories: 2
- Patio & porch: Patio, Covered Porch
- Exterior features: Deck
- Has view: Yes
- View description: Water, Lake, Mountain(s)
- Has water view: Yes
- Water view: Water,Lake
- Waterfront features: Deep Water Access, Lake Front, Lakes, Waterfront
- Body of water: Lake Champlain
- Frontage length: Water frontage: 300,Road frontage: 300
Lot
- Size: 10.10 Acres
- Features: Corner Lot, Country Setting, Level
Details
- Additional structures: Barn(s)
- Parcel number: 900311741
- Zoning description: None
Construction
Type & style
- Home type: SingleFamily
- Architectural style: Contemporary
- Property subtype: Single Family Residence
Materials
- Vinyl Siding
- Foundation: Slab w/ Frost Wall
- Roof: Asphalt Shingle
Condition
- New construction: No
- Year built: 2006
Utilities & green energy
- Electric: Circuit Breakers
- Sewer: On-Site Septic Exists
- Utilities for property: Propane, Underground Gas, Phone Available
Community & neighborhood
Location
- Region: Alburgh
Other
Other facts
- Road surface type: Paved
Price history
| Date | Event | Price |
|---|---|---|
| 7/1/2024 | Sold | $589,000$192/sqft |
Source: | ||
| 5/22/2024 | Pending sale | $589,000$192/sqft |
Source: United Country Report a problem | ||
| 5/19/2024 | Contingent | $589,000$192/sqft |
Source: | ||
| 5/12/2024 | Listed for sale | $589,000+13.3%$192/sqft |
Source: | ||
| 12/14/2016 | Sold | $519,900$170/sqft |
Source: Public Record Report a problem | ||
Public tax history
| Year | Property taxes | Tax assessment |
|---|---|---|
| 2024 | -- | $349,300 |
| 2023 | -- | $349,300 |
| 2022 | -- | $349,300 |
Find assessor info on the county website
Neighborhood: 05440
Nearby schools
GreatSchools rating
- 2/10Alburg Community Education CenterGrades: PK-8Distance: 2 mi
Schools provided by the listing agent
- Elementary: Alburgh Community Ed. Center
- Middle: Assigned
- District: Grand Isle School District
Source: PrimeMLS. This data may not be complete. We recommend contacting the local school district to confirm school assignments for this home.

Get pre-qualified for a loan
At Zillow Home Loans, we can pre-qualify you in as little as 5 minutes with no impact to your credit score.An equal housing lender. NMLS #10287.
